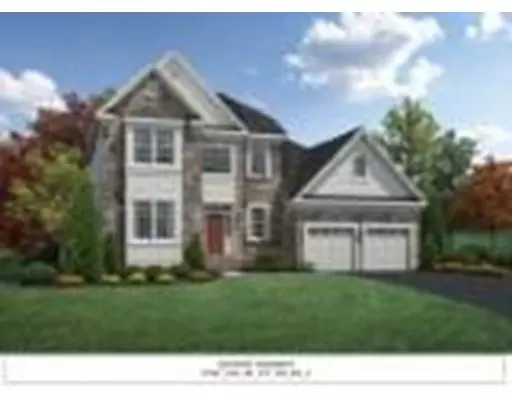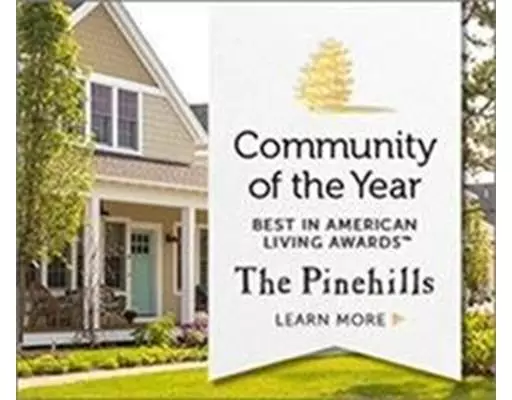For more information regarding the value of a property, please contact us for a free consultation.
Key Details
Sold Price $692,027
Property Type Single Family Home
Sub Type Single Family Residence
Listing Status Sold
Purchase Type For Sale
Square Footage 2,700 sqft
Price per Sqft $256
Subdivision Vista Point At The Ridge
MLS Listing ID 72169942
Sold Date 02/15/19
Style Colonial, Contemporary, Other (See Remarks)
Bedrooms 3
Full Baths 3
HOA Fees $325
HOA Y/N true
Year Built 2017
Lot Size 7,840 Sqft
Acres 0.18
Property Description
Visit our beautiful model daily from 9-5. Build the popular Baymont Savannah, an open concept plan featuring a beautiful gourmet kitchen with breakfast area that opens to the two-story great room with gas fireplace and dining room, private study, expansive master suite with huge walk-in closet and luxurious bath. This first floor is complete with second bedroom and bathroom. The second floor features an oversized loft area with third bedroom and bathroom - perfect for overnight quests that would like a little more space. This design also features two covered decks for great outdoor living space. Many options available to personalize! Fantastic outstanding features including granite kitchens,10 ft ceilings, 5 burner cooktop and stainless steel hood appliance package, tiled baths and more. Walk to your private resort style amenities from home site 25.
Location
State MA
County Plymouth
Area Pinehills
Zoning Res
Direction GPS Use Sacrfice Rock Road and follow to Skipping Stone
Rooms
Basement Full, Walk-Out Access
Primary Bedroom Level First
Dining Room Cathedral Ceiling(s), Flooring - Wood
Kitchen Flooring - Hardwood, Pantry, Countertops - Stone/Granite/Solid
Interior
Interior Features Cathedral Ceiling(s), Bathroom - Full, Balcony - Interior, Entrance Foyer, Study, Loft
Heating Central, Natural Gas
Cooling Central Air
Flooring Tile, Carpet, Hardwood, Flooring - Hardwood, Flooring - Wall to Wall Carpet
Fireplaces Number 1
Appliance Range, Oven, Dishwasher, Microwave, Countertop Range, Gas Water Heater
Laundry First Floor
Exterior
Exterior Feature Professional Landscaping, Sprinkler System
Garage Spaces 2.0
Community Features Shopping, Pool, Tennis Court(s), Walk/Jog Trails, Golf, Highway Access
View Y/N Yes
View Scenic View(s)
Roof Type Shingle
Total Parking Spaces 2
Garage Yes
Building
Lot Description Wooded
Foundation Concrete Perimeter
Sewer Other
Water Private
Architectural Style Colonial, Contemporary, Other (See Remarks)
Others
Senior Community false
Read Less Info
Want to know what your home might be worth? Contact us for a FREE valuation!

Our team is ready to help you sell your home for the highest possible price ASAP
Bought with Christine Sweeney • Toll Brothers Real Estate




