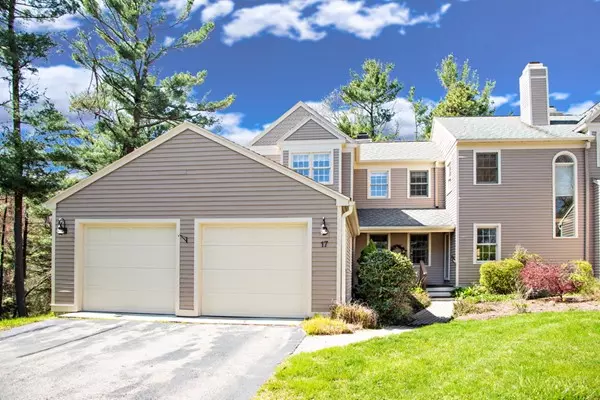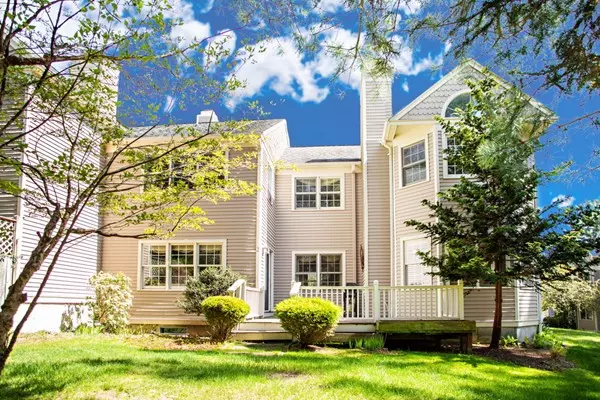For more information regarding the value of a property, please contact us for a free consultation.
Key Details
Sold Price $389,900
Property Type Condo
Sub Type Condominium
Listing Status Sold
Purchase Type For Sale
Square Footage 2,056 sqft
Price per Sqft $189
MLS Listing ID 72502352
Sold Date 09/17/19
Bedrooms 2
Full Baths 2
Half Baths 1
HOA Fees $519/mo
HOA Y/N true
Year Built 1985
Annual Tax Amount $6,586
Tax Year 2018
Lot Size 3,049 Sqft
Acres 0.07
Property Description
OCEANWOODS End Unit Townhome offering spacious open floor plan. Enter through sunlit foyer to open concept living and dining allowing for exceptional flow for entertaining. Hardwood floors and abundant natural lighting highlight the warmth of this cheery home. The kitchen offers granite counters open to a sitting room with gas fireplace. A 1/2 bath, laundry and mudroom area complete the 1st floor. The 2nd floor offers a wonderful Master suite with a large walk in closet, gas fireplace, den, palladium window & full bath. There is also a generous 2nd bedroom with a full bath. The unfinished basement is ideal space just waiting to be customized to the new owner's liking with it's high ceilings and abundance of natural light. A two-car garage, central air, THREE fireplaces, hardwood floors, rear deck and privacy in an enclave of single family and town homes make this an exceptional value! Close to schools, highway, beach, shopping & public transportation- an ideal in-town location!
Location
State MA
County Plymouth
Zoning PD
Direction BAY ROAD TO OCEANWOODS
Rooms
Family Room Ceiling Fan(s), Flooring - Stone/Ceramic Tile, Window(s) - Picture, Recessed Lighting
Primary Bedroom Level Second
Dining Room Flooring - Hardwood, Recessed Lighting
Kitchen Flooring - Stone/Ceramic Tile, Countertops - Upgraded, Breakfast Bar / Nook, Open Floorplan
Interior
Interior Features Closet, Recessed Lighting, Mud Room, Den
Heating Forced Air, Natural Gas
Cooling Central Air
Flooring Wood, Tile, Carpet, Flooring - Stone/Ceramic Tile, Flooring - Wall to Wall Carpet
Fireplaces Number 3
Fireplaces Type Family Room, Living Room, Master Bedroom
Appliance Range, Dishwasher, Microwave, Refrigerator, Washer, Dryer, Gas Water Heater, Utility Connections for Electric Dryer
Laundry Flooring - Stone/Ceramic Tile, Main Level, First Floor, In Unit, Washer Hookup
Exterior
Exterior Feature Professional Landscaping, Sprinkler System
Garage Spaces 2.0
Community Features Public Transportation, Shopping, Pool, Golf, Conservation Area, Highway Access, House of Worship, Marina, Public School, T-Station
Utilities Available for Electric Dryer, Washer Hookup
Waterfront Description Beach Front, Bay, Ocean, 1 to 2 Mile To Beach, Beach Ownership(Public)
Roof Type Shingle
Total Parking Spaces 4
Garage Yes
Building
Story 2
Sewer Private Sewer
Water Public
Schools
Elementary Schools Chandler/Alden
Middle Schools Dms
High Schools Dhs
Others
Pets Allowed Breed Restrictions
Acceptable Financing Contract
Listing Terms Contract
Read Less Info
Want to know what your home might be worth? Contact us for a FREE valuation!

Our team is ready to help you sell your home for the highest possible price ASAP
Bought with Harold Taylor • Portside Real Estate




