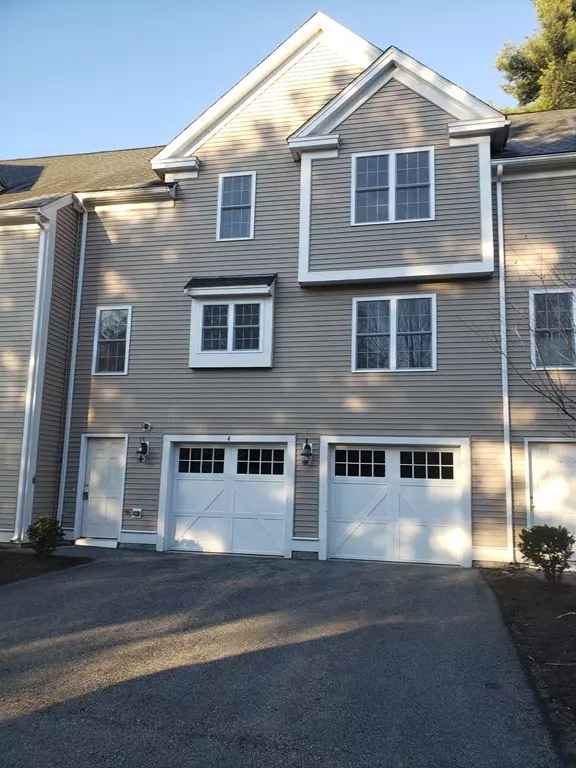For more information regarding the value of a property, please contact us for a free consultation.
Key Details
Sold Price $211,500
Property Type Condo
Sub Type Condominium
Listing Status Sold
Purchase Type For Sale
Square Footage 1,206 sqft
Price per Sqft $175
MLS Listing ID 72490240
Sold Date 08/30/19
Bedrooms 3
Full Baths 1
Half Baths 1
HOA Fees $208/mo
HOA Y/N true
Year Built 2013
Annual Tax Amount $4,019
Tax Year 2019
Property Description
Affordable resale, subject to 40B guidelines and affordability deed restrictions. Sale price is fixed and non-negotiable. Must be owner-occupied. Income and asset restrictions as follows: 1-person household $56,800, 2-person $64,900, 3-person $73,000, 4-person $81,100, 5-person $87,600. Household asset limit: $75,000. Complete applications by eligible applicants received by the Monitoring Agent by the deadline will be entered into a lottery to purchase. Mortgage pre-approval required to apply. Application deadline: May 17, 2019. Don't miss this opportunity to own a beautiful 3 bedroom townhome in Villages at Stow! Great working kitchen with appliances, dining room, family room with access to deck overlooking a natural landscape! A half bath completes the main floor. Three bedrooms and a full bath are on the top floor, 2 car garage with ample storage also included! Stow is a wonderful community with fantastic schools! Showings begin at open house, Saturday, May 4th at 11am. Stop by!
Location
State MA
County Middlesex
Zoning I, B
Direction Route 117 to the Villages, right on Baldwin
Rooms
Family Room Flooring - Wall to Wall Carpet, Deck - Exterior, Slider
Primary Bedroom Level Third
Dining Room Flooring - Laminate
Kitchen Flooring - Laminate, Recessed Lighting
Interior
Heating Forced Air, Natural Gas
Cooling Central Air
Flooring Carpet, Laminate
Appliance Range, Dishwasher, Microwave, Refrigerator, Electric Water Heater, Utility Connections for Gas Range, Utility Connections for Electric Dryer
Laundry First Floor, In Unit, Washer Hookup
Exterior
Garage Spaces 2.0
Community Features Shopping, Tennis Court(s), Park, Walk/Jog Trails, Stable(s), Golf, Laundromat, Conservation Area, Highway Access, House of Worship, Public School
Utilities Available for Gas Range, for Electric Dryer, Washer Hookup
Roof Type Shingle
Total Parking Spaces 2
Garage Yes
Building
Story 3
Sewer Other
Water Public
Schools
Elementary Schools Center
Middle Schools Hale
High Schools Nashoba Reg
Others
Pets Allowed Breed Restrictions
Senior Community false
Read Less Info
Want to know what your home might be worth? Contact us for a FREE valuation!

Our team is ready to help you sell your home for the highest possible price ASAP
Bought with Susan Verma • William Raveis R.E. & Home Services




