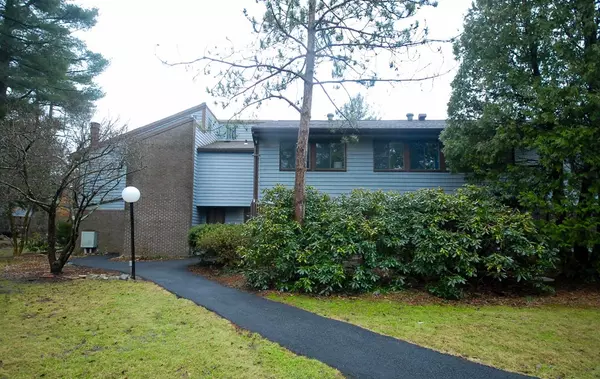For more information regarding the value of a property, please contact us for a free consultation.
Key Details
Sold Price $368,800
Property Type Condo
Sub Type Condominium
Listing Status Sold
Purchase Type For Sale
Square Footage 1,594 sqft
Price per Sqft $231
MLS Listing ID 72480523
Sold Date 06/19/19
Bedrooms 3
Full Baths 2
Half Baths 1
HOA Fees $598/mo
HOA Y/N true
Year Built 1972
Annual Tax Amount $5,571
Tax Year 2019
Property Description
Welcome home to this popular Longwood unit in the Village of Nagog Woods. Natural light streams through a privacy hedge of flowering bushes, across the generous brick patio, and comes into the unit along a full wall of sliding glass doors. The first floor has wood flooring in living and dining areas, tile floors in eat-in-kitchen and half-bath, and granite counter-tops and newer stainless steel appliances in the kitchen. The second floor master bedroom has a full-bath en suite, a wall of closets, and oversized windows looking out to a wooded courtyard. A second full-bath and two additional nice-sized bedrooms make this unit feel like a single-family home. Family room in finished basement AND full attic for storage. Village has an exclusive zip code, on-site management, professional board, clubhouse, exercise room, in-ground pools, year-round tennis and club membership, tot lot, playing fields and close proximity to Nara Park. Close to all Acton has to offer AND award-winning schools!
Location
State MA
County Middlesex
Area North Acton
Zoning R-A
Direction Great Road to Nonset Path. Right on Bankside Hollow. Building 22, Unit 227.
Rooms
Family Room Cedar Closet(s), Flooring - Stone/Ceramic Tile, Cable Hookup, Exterior Access, Recessed Lighting
Primary Bedroom Level Second
Dining Room Flooring - Wood, Deck - Exterior, Exterior Access, Slider, Lighting - Pendant
Kitchen Flooring - Stone/Ceramic Tile, Dining Area, Pantry, Countertops - Stone/Granite/Solid, Deck - Exterior, Exterior Access, Recessed Lighting, Slider, Stainless Steel Appliances, Lighting - Overhead
Interior
Interior Features Closet, Entrance Foyer, High Speed Internet
Heating Forced Air, Electric Baseboard, Natural Gas
Cooling Central Air, Other
Flooring Tile, Carpet, Hardwood, Flooring - Stone/Ceramic Tile
Appliance Range, Dishwasher, Trash Compactor, Microwave, Refrigerator, Washer, Dryer, Range Hood, Electric Water Heater, Tank Water Heater, Utility Connections for Electric Range, Utility Connections for Electric Dryer
Laundry Electric Dryer Hookup, Exterior Access, Washer Hookup, Lighting - Overhead, In Basement
Exterior
Exterior Feature Garden, Rain Gutters, Professional Landscaping
Pool Association, In Ground, Lap
Community Features Public Transportation, Shopping, Pool, Tennis Court(s), Park, Walk/Jog Trails, Stable(s), Golf, Bike Path, Conservation Area, Highway Access, House of Worship, Private School, Public School, T-Station
Utilities Available for Electric Range, for Electric Dryer, Washer Hookup
Waterfront Description Beach Front, Lake/Pond, 1 to 2 Mile To Beach, Beach Ownership(Public)
Roof Type Shingle
Total Parking Spaces 2
Garage No
Building
Story 4
Sewer Public Sewer
Water Public
Schools
Elementary Schools School Choice
Middle Schools R J Grey Jr Hs
High Schools Abrhs
Others
Pets Allowed Breed Restrictions
Senior Community false
Acceptable Financing Contract
Listing Terms Contract
Read Less Info
Want to know what your home might be worth? Contact us for a FREE valuation!

Our team is ready to help you sell your home for the highest possible price ASAP
Bought with Joan Meyer • Barrett Sotheby's International Realty




