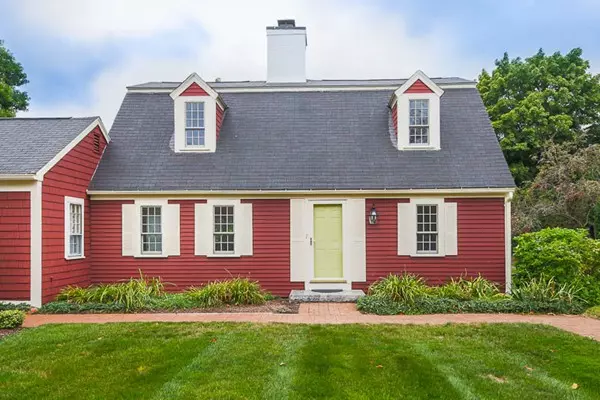For more information regarding the value of a property, please contact us for a free consultation.
Key Details
Sold Price $822,788
Property Type Condo
Sub Type Condominium
Listing Status Sold
Purchase Type For Sale
Square Footage 2,470 sqft
Price per Sqft $333
MLS Listing ID 72394725
Sold Date 09/28/18
Bedrooms 3
Full Baths 2
Half Baths 2
HOA Fees $659/mo
HOA Y/N true
Year Built 1977
Annual Tax Amount $11,382
Tax Year 2018
Property Description
Welcome home to this highly desirable, beautifully renovated, & meticulously prepared, 3 bedroom Fiske Common end-unit w/ an open-plan, fireplaced Kitchen/Dining/Family Room. This inviting space opens onto a "one of a kind" screened porch w/ private gardens & patio-offering serenity inside & out. A large & sunny fireplaced LR w/ sliders to the private brick patio & a 1/2 bath complete the 1st floor. The master bedroom includes a walk-in closet & double vanity bath. Two add'l bedrooms & a family bath round out the 2nd floor. The lower level has a fabulous room for play or media as well as an office & 1/2 bath. Beautifully positioned within the heart of the Fiske Common community, this home has numerous updates: windows, kitchen, baths, fresh paint, & hardwood exposed throughout. You will love living & entertaining in this home. Great location w/ convenient access to Fiske & Diamond Schools, bike paths, conservation areas, shopping malls, and major commuting routes. You can have it all!
Location
State MA
County Middlesex
Zoning Resid
Direction East Street to Seaborn Place
Rooms
Family Room Flooring - Hardwood, Exterior Access, Open Floorplan, Recessed Lighting, Slider
Primary Bedroom Level Second
Dining Room Flooring - Hardwood, Open Floorplan
Kitchen Closet/Cabinets - Custom Built, Flooring - Hardwood, Countertops - Stone/Granite/Solid, Breakfast Bar / Nook, Open Floorplan, Recessed Lighting, Remodeled, Stainless Steel Appliances
Interior
Interior Features Bathroom - Half, Play Room, Office, Bathroom
Heating Forced Air, Oil
Cooling Central Air
Flooring Tile, Hardwood, Flooring - Stone/Ceramic Tile
Fireplaces Number 2
Fireplaces Type Family Room, Living Room
Appliance Range, Dishwasher, Disposal, Microwave, Refrigerator, Washer, Dryer, Tank Water Heaterless, Utility Connections for Electric Range, Utility Connections for Electric Dryer
Laundry First Floor, In Unit, Washer Hookup
Exterior
Exterior Feature Garden, Professional Landscaping, Sprinkler System
Garage Spaces 1.0
Community Features Public Transportation, Shopping, Walk/Jog Trails, Golf, Bike Path, Conservation Area, Highway Access
Utilities Available for Electric Range, for Electric Dryer, Washer Hookup
Roof Type Shingle
Total Parking Spaces 1
Garage Yes
Building
Story 3
Sewer Public Sewer
Water Public
Others
Pets Allowed Breed Restrictions
Read Less Info
Want to know what your home might be worth? Contact us for a FREE valuation!

Our team is ready to help you sell your home for the highest possible price ASAP
Bought with Singer & Stokes • William Raveis R.E. & Home Services




