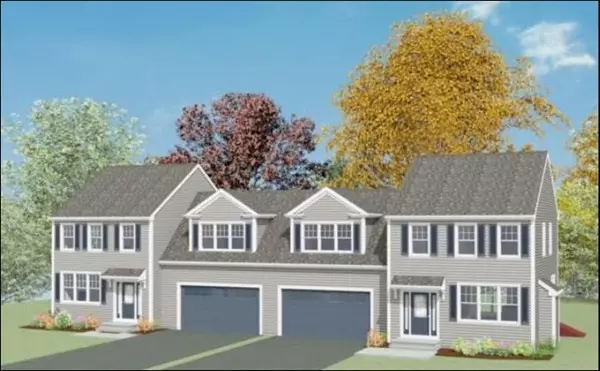For more information regarding the value of a property, please contact us for a free consultation.
Key Details
Sold Price $404,900
Property Type Single Family Home
Sub Type Condex
Listing Status Sold
Purchase Type For Sale
Square Footage 1,635 sqft
Price per Sqft $247
MLS Listing ID 72366179
Sold Date 05/14/19
Bedrooms 3
Full Baths 2
Half Baths 1
HOA Y/N false
Year Built 2019
Annual Tax Amount $5,600
Tax Year 2019
Lot Size 2.000 Acres
Acres 2.0
Property Description
NEW CONSTRUCTION. ENERGY STAR QUALIFIED … CUSTOM TOWNHOUSE DUPLEX WITH A CONTEMPORARY AND OPEN FLOOR PLAN. Features include: Living Area for today's comfortable living, 2 Car Attached, 6 living areas, 3 bedrooms, 2 Full Baths and 1 Half Bath with Granite & Tile, Convenient 2nd Floor laundry Room, 9 ft. ceilings on the first floor, Custom Built Gas fired fireplace , Hardwood throughout the First Floor, Kitchen with Maple Cabinets with Granite Counters, Master Bedroom with a Convenient Walk-in Closet. Economical 2 zone gas heat and central A/C, full unfinished basement. Pressure Treated Deck Great builder to work with that has a proven record of building outstanding Energy Star Qualified Homes. All photos are of prior construction used to illustrate quality of construction. Make your appointment today to preview floor plans.
Location
State MA
County Norfolk
Area South Bellingham
Zoning res
Direction West St Wrentham turns into Wrentham Rd Bellingham. Use GPS 705 Wrentham Rd. Bellingham.
Rooms
Primary Bedroom Level Second
Kitchen Flooring - Hardwood, Dining Area, Countertops - Stone/Granite/Solid, Kitchen Island, Open Floorplan, Recessed Lighting, Slider
Interior
Heating Forced Air, Natural Gas, ENERGY STAR Qualified Equipment
Cooling Central Air, ENERGY STAR Qualified Equipment
Flooring Tile, Carpet, Hardwood
Fireplaces Number 1
Fireplaces Type Living Room
Appliance Range, Dishwasher, Microwave, Tank Water Heater, Water Heater, Plumbed For Ice Maker, Utility Connections for Electric Range, Utility Connections for Electric Dryer
Laundry Flooring - Stone/Ceramic Tile, Electric Dryer Hookup, Washer Hookup, Second Floor, In Unit
Exterior
Garage Spaces 2.0
Community Features Shopping, Golf, Highway Access, T-Station
Utilities Available for Electric Range, for Electric Dryer, Washer Hookup, Icemaker Connection
Roof Type Shingle
Total Parking Spaces 2
Garage Yes
Building
Story 2
Sewer Private Sewer
Water Public
Others
Pets Allowed Yes
Senior Community false
Acceptable Financing Contract
Listing Terms Contract
Read Less Info
Want to know what your home might be worth? Contact us for a FREE valuation!

Our team is ready to help you sell your home for the highest possible price ASAP
Bought with Cheri Grimaldi • Century 21 Annex Realty




