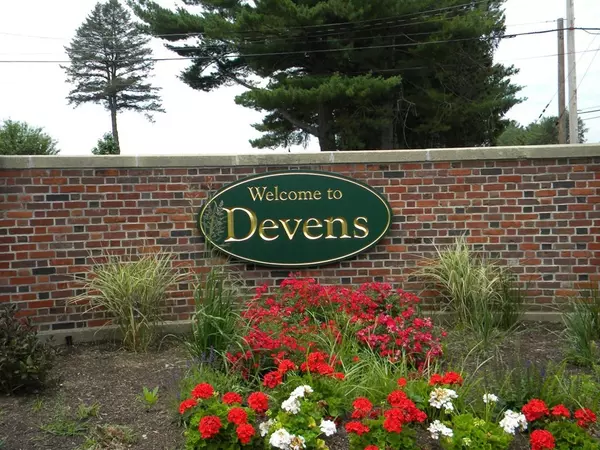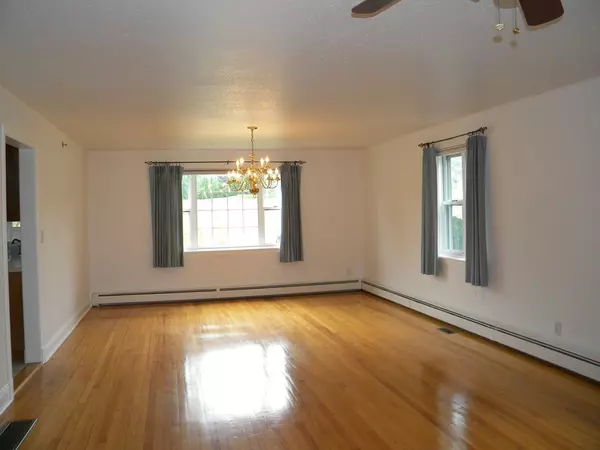For more information regarding the value of a property, please contact us for a free consultation.
Key Details
Sold Price $274,500
Property Type Condo
Sub Type Condominium
Listing Status Sold
Purchase Type For Sale
Square Footage 1,664 sqft
Price per Sqft $164
MLS Listing ID 72353152
Sold Date 11/15/18
Bedrooms 3
Full Baths 3
Half Baths 1
HOA Fees $344/mo
HOA Y/N true
Year Built 1931
Annual Tax Amount $3,807
Tax Year 2017
Property Description
Huge price drop for this FANTASTIC condo on the Devens Common! This end unit ~ light filled ~ 3 bedroom unit has been freshly painted, has air conditioning and is move in ready! All the bedrooms are on the second floor and the master has an en suite. Hardwood flooring is throughout the home with tile in the kitchen. The basement can be finished as well since there is a full bath with a tub. The lucky new owners will enjoy the Harvard elementary and middle school system, great access to Route 2, playing fields that can be viewed right from the front and side yard. Close proximity to local restaurants, Red Tail Golf Course, and Mirror Lake for swimming.
Location
State MA
County Worcester
Zoning Res
Direction Rt 2 to to Devens exit take a left at Elm Road. First building on left. Notice our sign
Rooms
Primary Bedroom Level Second
Dining Room Flooring - Hardwood, Window(s) - Bay/Bow/Box
Kitchen Flooring - Stone/Ceramic Tile
Interior
Interior Features Bathroom - Full, Bathroom - Tiled With Tub & Shower, Cable Hookup, High Speed Internet Hookup, Entrance Foyer, Office, Bathroom
Heating Central, Natural Gas
Cooling Central Air
Flooring Wood, Tile, Vinyl, Flooring - Stone/Ceramic Tile
Appliance Range, Refrigerator, Washer, Dryer, Gas Water Heater, Tank Water Heater, Water Heater(Separate Booster), Water Heater, Utility Connections for Gas Range, Utility Connections for Gas Oven, Utility Connections for Electric Dryer
Laundry Dryer Hookup - Electric, Washer Hookup, In Basement, In Unit
Exterior
Exterior Feature Garden, Rain Gutters, Professional Landscaping
Garage Spaces 1.0
Community Features Tennis Court(s), Park, Walk/Jog Trails, Golf, Bike Path, Conservation Area, Highway Access, Public School, Other
Utilities Available for Gas Range, for Gas Oven, for Electric Dryer, Washer Hookup
Roof Type Shingle
Total Parking Spaces 2
Garage Yes
Building
Story 3
Sewer Public Sewer
Water Public
Schools
Elementary Schools Harvard
Middle Schools Harvard
High Schools Harvard
Others
Pets Allowed Breed Restrictions
Senior Community false
Acceptable Financing Contract
Listing Terms Contract
Read Less Info
Want to know what your home might be worth? Contact us for a FREE valuation!

Our team is ready to help you sell your home for the highest possible price ASAP
Bought with Karen Shea • Coldwell Banker Residential Brokerage - Bolton




