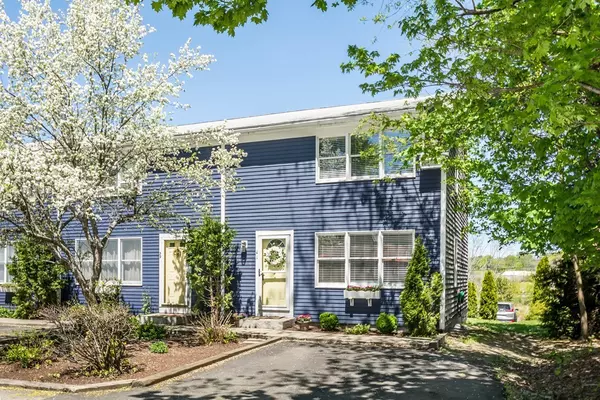For more information regarding the value of a property, please contact us for a free consultation.
Key Details
Sold Price $252,000
Property Type Condo
Sub Type Condominium
Listing Status Sold
Purchase Type For Sale
Square Footage 1,092 sqft
Price per Sqft $230
MLS Listing ID 72326051
Sold Date 06/29/18
Bedrooms 2
Full Baths 1
HOA Fees $175/mo
HOA Y/N true
Year Built 1985
Annual Tax Amount $4,399
Tax Year 2018
Property Description
Super sweet 2 bedroom end unit townhouse located steps to downtown Amesbury! Units in this complex do not come up often! Open concept living/dining area with slider to new deck and yard. New stainless appliances and tile backsplash. Two bedrooms upstairs - spacious master with great closet space and second bedroom with skylight. Need storage? No problem! The large, dry basement has plenty of room. All this and pet friendly too. Well run condo association with a low condo fee of $175 per month. Showings begin at the open house on Wednesday from 4-5:30. Offers, if any are due Friday at Noon.
Location
State MA
County Essex
Zoning RES
Direction Main Street to Aubin St to Dublin Ct
Rooms
Primary Bedroom Level Second
Dining Room Ceiling Fan(s), Flooring - Laminate, Exterior Access
Kitchen Flooring - Laminate
Interior
Heating Baseboard, Natural Gas
Cooling None
Flooring Tile, Carpet, Laminate
Appliance Range, Dishwasher, Refrigerator, Leased Heater, Utility Connections for Gas Range
Laundry In Basement, In Unit, Washer Hookup
Exterior
Community Features Public Transportation, Shopping, Park, Walk/Jog Trails, Golf, Bike Path, Highway Access
Utilities Available for Gas Range, Washer Hookup
Roof Type Shingle
Total Parking Spaces 2
Garage No
Building
Story 2
Sewer Public Sewer
Water Public
Schools
Middle Schools Amesbury
High Schools Amesbury
Others
Pets Allowed Yes
Acceptable Financing Contract
Listing Terms Contract
Read Less Info
Want to know what your home might be worth? Contact us for a FREE valuation!

Our team is ready to help you sell your home for the highest possible price ASAP
Bought with M. Kathryn O Brien • RE/MAX Partners




