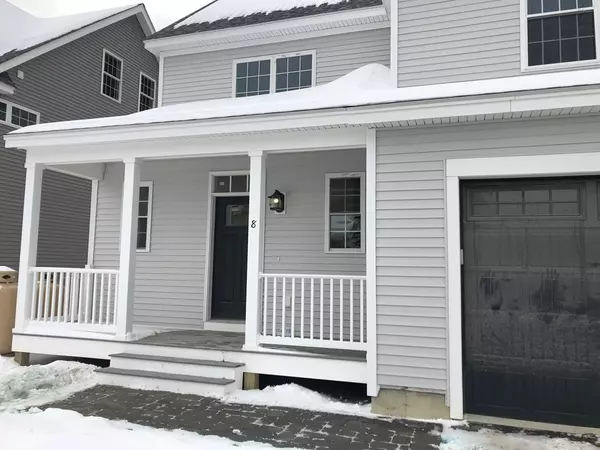For more information regarding the value of a property, please contact us for a free consultation.
Key Details
Sold Price $774,233
Property Type Condo
Sub Type Condominium
Listing Status Sold
Purchase Type For Sale
Square Footage 2,600 sqft
Price per Sqft $297
MLS Listing ID 72216085
Sold Date 01/22/19
Bedrooms 4
Full Baths 3
Half Baths 1
HOA Fees $161/mo
HOA Y/N true
Year Built 2017
Tax Year 2017
Lot Size 12.000 Acres
Acres 12.0
Property Description
This pretty Colonial home with a front porch is one of the sweetest offerings at Anthem Village, Acton's newest subdivision! Called the Shelley, it's East-facing so you can enjoy your morning coffee as the sun rises and relax at the end of the day on the deck. The flexible main living area includes a kitchen, dining area and living room plus a full bedroom suite. Don't need a first floor bedroom? We'll work with you to redesign the space! The second floor has a second master, two generously sized bedrooms and a study with stairs leading to the third floor (also available to finish if needed!). Anthem is located across the street from the Jones Field playground and around the corner from the MBTA commuter rail to Boston and Cambridge. Acton is known for award-winning schools, great shopping, dining and recreation areas and easy highway access to just about anywhere! Please note that road construction begins in September with an anticipated Spring 2018 delivery.
Location
State MA
County Middlesex
Area South Acton
Direction Use 45 Martin St in GPS to see location. Feel free to go down existing drive to see topography.
Rooms
Primary Bedroom Level Second
Dining Room Flooring - Hardwood, Deck - Exterior
Kitchen Flooring - Hardwood, Dining Area, Countertops - Stone/Granite/Solid, Kitchen Island, Exterior Access, Stainless Steel Appliances
Interior
Interior Features Bathroom - Full, Bathroom - With Tub & Shower, Closet - Linen, Countertops - Stone/Granite/Solid, Double Vanity, Closet, Attic Access, Bathroom, Mud Room, Study
Heating Forced Air
Cooling Central Air
Flooring Tile, Carpet, Hardwood, Flooring - Stone/Ceramic Tile
Fireplaces Type Living Room
Appliance Range, Dishwasher, Microwave, Gas Water Heater, Tank Water Heater
Laundry Flooring - Stone/Ceramic Tile, First Floor
Exterior
Garage Spaces 2.0
Community Features Public Transportation, Shopping, Park, Walk/Jog Trails, Stable(s), Golf, Medical Facility, Laundromat, Bike Path, Conservation Area, Highway Access, House of Worship, Public School, T-Station
Roof Type Shingle
Total Parking Spaces 2
Garage Yes
Building
Story 2
Sewer Public Sewer
Water Public
Schools
Elementary Schools Choice Of 6
Middle Schools Rj Grey
High Schools Abrhs
Others
Pets Allowed Breed Restrictions
Senior Community false
Read Less Info
Want to know what your home might be worth? Contact us for a FREE valuation!

Our team is ready to help you sell your home for the highest possible price ASAP
Bought with Aditi Jain • Redfin Corp.




