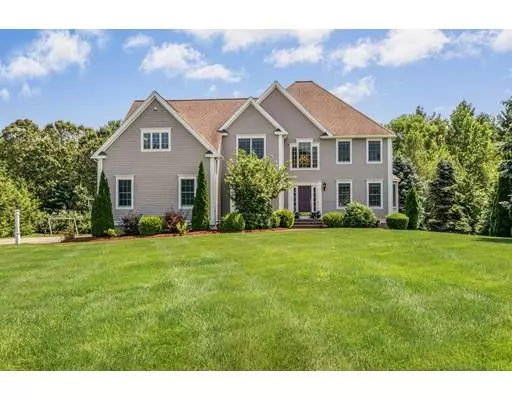For more information regarding the value of a property, please contact us for a free consultation.
Key Details
Sold Price $692,500
Property Type Single Family Home
Sub Type Single Family Residence
Listing Status Sold
Purchase Type For Sale
Square Footage 3,456 sqft
Price per Sqft $200
MLS Listing ID 72546408
Sold Date 11/22/19
Style Colonial
Bedrooms 4
Full Baths 3
HOA Y/N false
Year Built 2003
Annual Tax Amount $13,901
Tax Year 2019
Lot Size 1.740 Acres
Acres 1.74
Property Description
Stunning Colonial w/ 2 story foyer & turned staircase on private cul-de-sac. The cabinet-packed chef's kitchen w/ upscale cherry cabinets, granite counters, pantry, stainless appliances incl. double oven, center island w/ breakfast bar & spacious dining area opens to a dramatic sun-filled sunken family room w/ fireplace. Host holidays in the huge dining room w/ walk-out bay window easily accommodating large gatherings. Unwind in an enviable master suite retreat featuring 2 walk-in closets, versatile bonus room & spa bath w/ jetted tub, tile shower & dual sink vanity. Desirable 1st floor guest room/office w/ direct access to updated 3/4 bath. Imagine living on 1.7 bucolic acres boasting a sprawling private yard & lush lawn - a blank canvas for your outdoor masterpiece! Relish this distinctive home's large rooms, sun-soaked spaces, soaring ceilings, rich trim, handsome hardwood floors, dual staircases & finished walk-out lower level w/ built-ins offering further expansion potential.
Location
State MA
County Worcester
Zoning Res
Direction Wattaquadock Hill to Berlin Road
Rooms
Family Room Skylight, Cathedral Ceiling(s), Ceiling Fan(s), Flooring - Hardwood, Window(s) - Bay/Bow/Box, Sunken
Basement Full, Partially Finished, Walk-Out Access, Interior Entry
Primary Bedroom Level Second
Dining Room Flooring - Hardwood, Window(s) - Bay/Bow/Box, Wainscoting, Crown Molding
Kitchen Skylight, Flooring - Hardwood, Dining Area, Pantry, Countertops - Stone/Granite/Solid, Kitchen Island, Deck - Exterior, Recessed Lighting, Stainless Steel Appliances, Lighting - Pendant
Interior
Interior Features Bathroom - Full, Closet, Chair Rail, Ceiling - Cathedral, Closet - Walk-in, Recessed Lighting, Wainscoting, Beadboard, Office, Foyer, Bonus Room, Central Vacuum, Wired for Sound
Heating Baseboard, Oil
Cooling Central Air
Flooring Tile, Carpet, Hardwood, Flooring - Hardwood
Fireplaces Number 1
Fireplaces Type Family Room
Appliance Oven, Dishwasher, Microwave, Countertop Range, Refrigerator, Washer, Dryer, Water Softener, Oil Water Heater, Tank Water Heaterless, Plumbed For Ice Maker, Utility Connections for Electric Range, Utility Connections for Electric Oven, Utility Connections for Electric Dryer
Laundry Flooring - Stone/Ceramic Tile, Electric Dryer Hookup, Washer Hookup, Second Floor
Exterior
Exterior Feature Rain Gutters, Storage, Sprinkler System
Garage Spaces 3.0
Community Features Shopping, Tennis Court(s), Park, Walk/Jog Trails, Stable(s), Golf, Conservation Area, House of Worship, Public School, T-Station
Utilities Available for Electric Range, for Electric Oven, for Electric Dryer, Washer Hookup, Icemaker Connection
Roof Type Shingle
Total Parking Spaces 8
Garage Yes
Building
Foundation Concrete Perimeter
Sewer Private Sewer
Water Private
Architectural Style Colonial
Schools
Elementary Schools Florence Sawyer
Middle Schools Florence Sawyer
High Schools Nashoba Reg'L
Others
Senior Community false
Read Less Info
Want to know what your home might be worth? Contact us for a FREE valuation!

Our team is ready to help you sell your home for the highest possible price ASAP
Bought with Kotlarz Group • Keller Williams Realty Boston Northwest




