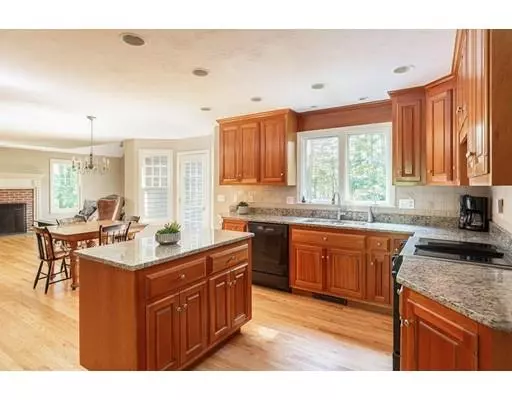For more information regarding the value of a property, please contact us for a free consultation.
Key Details
Sold Price $744,000
Property Type Single Family Home
Sub Type Single Family Residence
Listing Status Sold
Purchase Type For Sale
Square Footage 3,016 sqft
Price per Sqft $246
Subdivision White Oak Estates
MLS Listing ID 72567906
Sold Date 11/15/19
Style Colonial
Bedrooms 4
Full Baths 3
HOA Y/N false
Year Built 1996
Annual Tax Amount $10,914
Tax Year 2019
Lot Size 1.530 Acres
Acres 1.53
Property Description
Quality abounds inside and out in this pretty one owner Colonial home w/ 2 car attached garage in sought after neighborhood of White Oak Estates sited on 1.53 acres! Bright & airy open floor plan w/ cherry Kitchen w/ center island, granite counters, range, wall oven, micro, dishwasher, refrigerator & walkout bay dining area w/ atrium door leading to new maintenance free deck! Kitchen opens to Family Room w/ gorgeous deep masonry fireplace w/ mantel surround, cathedral ceiling, palladium window & ceiling fan! Dining Rm w/ crown, chair-rail/wainscoting. Living Rm w/ crown. 1st floor full Bathroom. Large Master Bedroom w/ hardwood;Bath w/ skylight, new counter, shower, whirlpool & tiled floor! 3 good size secondary bedrooms w/ closets & new carpet. Hardwood floors refinished; '19 interior paint; '18 Weil McLain Boiler; '11 Roof. Mature grounds w/ deck & patio. Ideal neighborhood location w/ nearby Lake Whitehall, top ranked schools & proximate to commuting Routes 135, 495, 290 & MA Pike!
Location
State MA
County Middlesex
Zoning A2
Direction Wood Street to Spring Street to Ralph Road to Emma Drive
Rooms
Family Room Cathedral Ceiling(s), Flooring - Hardwood, Window(s) - Picture, Open Floorplan
Basement Full, Partially Finished, Interior Entry, Bulkhead, Radon Remediation System
Primary Bedroom Level Second
Dining Room Flooring - Hardwood, Wainscoting, Crown Molding
Kitchen Flooring - Hardwood, Window(s) - Bay/Bow/Box, Dining Area, Countertops - Stone/Granite/Solid, Kitchen Island, Deck - Exterior, Open Floorplan, Recessed Lighting
Interior
Interior Features Bonus Room
Heating Baseboard, Electric Baseboard, Oil
Cooling Central Air
Flooring Wood, Tile, Carpet, Flooring - Vinyl
Fireplaces Number 1
Fireplaces Type Family Room
Appliance Range, Oven, Dishwasher, Microwave, Refrigerator, Washer, Dryer
Laundry Flooring - Stone/Ceramic Tile, Electric Dryer Hookup, Washer Hookup, Second Floor
Exterior
Exterior Feature Storage
Garage Spaces 2.0
Community Features Shopping, Park, Walk/Jog Trails, Golf, Highway Access, Private School, Public School
Waterfront Description Beach Front, Lake/Pond, 1/2 to 1 Mile To Beach, Beach Ownership(Public)
View Y/N Yes
View Scenic View(s)
Roof Type Shingle
Total Parking Spaces 6
Garage Yes
Building
Lot Description Corner Lot, Wooded
Foundation Concrete Perimeter
Sewer Private Sewer
Water Private
Architectural Style Colonial
Schools
Elementary Schools Marath, Elm, Hpkn
Middle Schools Hopk Middle
High Schools Hopk High
Others
Senior Community false
Read Less Info
Want to know what your home might be worth? Contact us for a FREE valuation!

Our team is ready to help you sell your home for the highest possible price ASAP
Bought with Maria Romero Vagnini • Mathieu Newton Sotheby's International Realty




