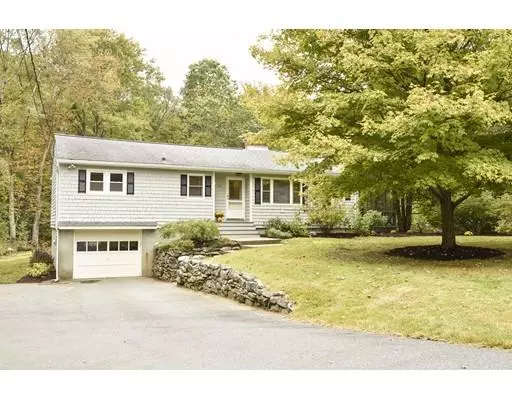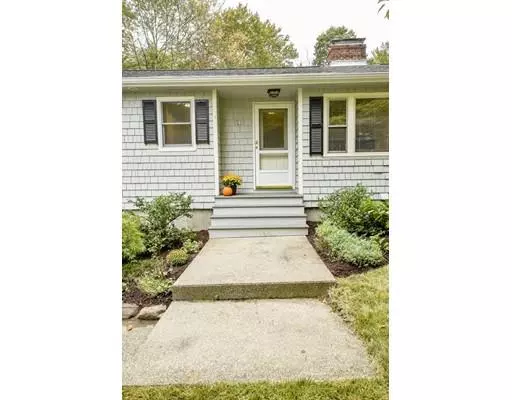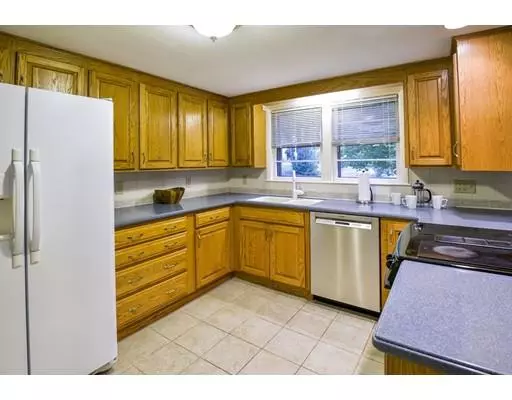For more information regarding the value of a property, please contact us for a free consultation.
Key Details
Sold Price $440,000
Property Type Single Family Home
Sub Type Single Family Residence
Listing Status Sold
Purchase Type For Sale
Square Footage 1,710 sqft
Price per Sqft $257
MLS Listing ID 72575635
Sold Date 11/26/19
Style Ranch
Bedrooms 3
Full Baths 2
HOA Y/N false
Year Built 1960
Annual Tax Amount $7,049
Tax Year 2019
Lot Size 1.040 Acres
Acres 1.04
Property Description
**LOCATION, LOCATION, LOCATION** Immaculate ranch in a desirable neighborhood with great commuter access to routes 495, 290 & 2. Situated on just over an acre with privacy & professional landscaping: Including flowering shrubs & perennials. The exterior boasts a screened in room & covered patio, which are perfect entertaining spaces. Inside you'll find 3 bedrooms, large kitchen with dining area & 2 full bathrooms. All with fresh paint in neutral tones. Custom interior features include an impressive 2-sided stone fireplace, bathroom pocket door & recently refinished walk-out basement with fireplace, full bathroom & mudroom. Brand new oil tank installed 10/19. Enjoy local activities in this great town. Including numerous Apple Orchards, Golf Courses, the Assabet River, Lake Boon, the Assabet River National Wildlife Refuge & Gardner Hill Conservation Area. Quick closing possible.
Location
State MA
County Middlesex
Zoning RES
Direction Route 117 to Hudson Rd, to Sandy Brook Drive.
Rooms
Family Room Closet, Flooring - Wall to Wall Carpet, Exterior Access, Recessed Lighting, Remodeled
Basement Full, Finished, Walk-Out Access, Interior Entry, Garage Access, Concrete
Primary Bedroom Level First
Kitchen Flooring - Stone/Ceramic Tile, Window(s) - Picture, Dining Area, Countertops - Stone/Granite/Solid
Interior
Interior Features Closet, Recessed Lighting, Mud Room
Heating Central, Hot Water, Oil
Cooling None
Flooring Tile, Carpet, Hardwood, Flooring - Stone/Ceramic Tile
Fireplaces Number 3
Fireplaces Type Family Room, Kitchen, Living Room
Appliance Range, Dishwasher, Refrigerator, Oil Water Heater, Tank Water Heater, Utility Connections for Electric Range, Utility Connections for Electric Oven, Utility Connections for Electric Dryer
Laundry In Basement, Washer Hookup
Exterior
Exterior Feature Rain Gutters, Professional Landscaping, Stone Wall
Garage Spaces 1.0
Community Features Tennis Court(s), Park, Walk/Jog Trails, Golf, Conservation Area, Highway Access, House of Worship, Public School
Utilities Available for Electric Range, for Electric Oven, for Electric Dryer, Washer Hookup
Waterfront Description Beach Front, Lake/Pond, River
Roof Type Shingle
Total Parking Spaces 9
Garage Yes
Building
Lot Description Flood Plain
Foundation Concrete Perimeter
Sewer Private Sewer
Water Private
Architectural Style Ranch
Schools
Elementary Schools Center School
Middle Schools Hale Middle
High Schools Nashoba/Mrvths
Others
Senior Community false
Acceptable Financing Contract
Listing Terms Contract
Read Less Info
Want to know what your home might be worth? Contact us for a FREE valuation!

Our team is ready to help you sell your home for the highest possible price ASAP
Bought with William Glanton • Berkshire Hathaway HomeServices N.E. Prime Properties




