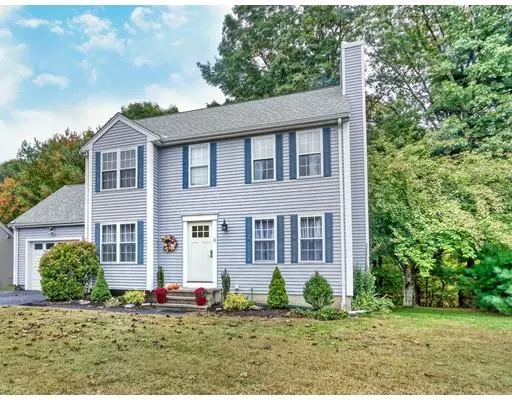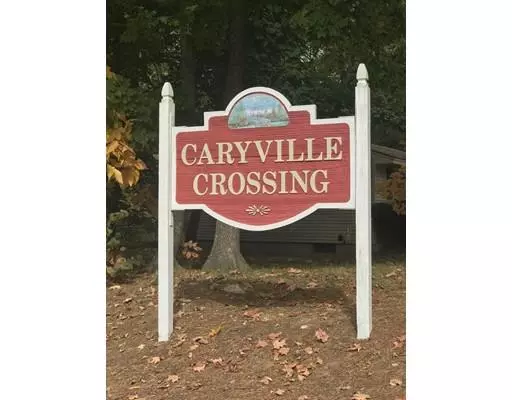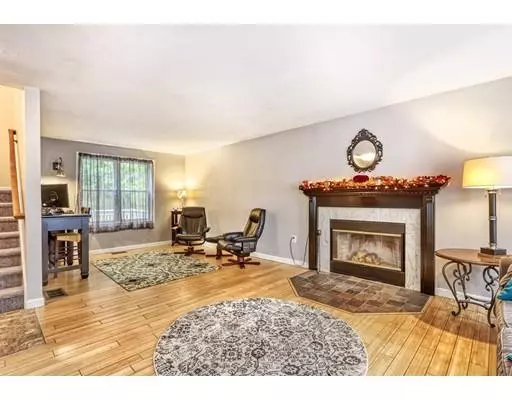For more information regarding the value of a property, please contact us for a free consultation.
Key Details
Sold Price $386,700
Property Type Single Family Home
Sub Type Single Family Residence
Listing Status Sold
Purchase Type For Sale
Square Footage 1,544 sqft
Price per Sqft $250
MLS Listing ID 72580998
Sold Date 12/12/19
Style Colonial, Contemporary, Other (See Remarks)
Bedrooms 3
Full Baths 2
Half Baths 1
HOA Fees $120/mo
HOA Y/N true
Year Built 1995
Annual Tax Amount $4,339
Tax Year 2019
Lot Size 10,454 Sqft
Acres 0.24
Property Description
Enjoy the security of a condo w/the freedom of a single family in this 1-owner, well-kept, CONDO-DETD home w/attached garage, boasting expanded deck & impressively UNIQUE, new garden STONE PATIO for relaxing & entertaining. Near end of cul-de-sac in professionally managed, amiable, pet-friendly association. Adjacent wooded Open Space. Comfortable rooms include: Master feat. vaulted ceiling w/fan, walk-in closet & master bath; Living room w/wood-burning fireplace w/slate hearth; Eat-in kitchen w/stainless steel appliances, recessed lighting, peninsula, stone tile pantry closet & laundry hookups. WALKOUT basement for abundant storage, workshop, or future living area. LOW CONDO fee. UPDATES: ROOF (2017); PREMIUM flooring; BAMBOO floors/living & dining rms; Freshly-carpeted hall & Travertine tile landing; Lighting/kitchen & dining rm. Close to 495 and I-90; Boston 45 mi/Providence 35 mi; convenient to shopping, schools & recreation. Built 1995, lead paint compliant & ready for your family!
Location
State MA
County Norfolk
Zoning AGR
Direction Exit 18 I-495 to MA-126N/Hartford Ave toward Medway 1.5 mi, Left on Caryville Crossing, #8 on right
Rooms
Basement Full, Walk-Out Access, Interior Entry, Concrete, Unfinished
Primary Bedroom Level Second
Dining Room Chair Rail, Lighting - Overhead
Kitchen Dining Area, Pantry, Deck - Exterior, Dryer Hookup - Electric, Exterior Access, Recessed Lighting, Stainless Steel Appliances, Washer Hookup, Peninsula, Lighting - Overhead
Interior
Interior Features High Speed Internet
Heating Central, Forced Air, Natural Gas
Cooling Window Unit(s)
Flooring Tile, Carpet, Bamboo, Renewable/Sustainable Flooring Materials
Fireplaces Number 1
Fireplaces Type Living Room
Appliance Range, Dishwasher, Disposal, Microwave, Refrigerator, Gas Water Heater, Utility Connections for Gas Range, Utility Connections for Gas Oven, Utility Connections for Electric Dryer
Laundry Pantry, Dryer Hookup - Dual, Washer Hookup, First Floor
Exterior
Exterior Feature Rain Gutters, Garden
Garage Spaces 1.0
Community Features Shopping, Park, Walk/Jog Trails, Conservation Area, Highway Access, House of Worship, Public School, Sidewalks
Utilities Available for Gas Range, for Gas Oven, for Electric Dryer, Washer Hookup
Roof Type Shingle
Total Parking Spaces 3
Garage Yes
Building
Lot Description Cul-De-Sac, Wooded, Gentle Sloping, Level
Foundation Concrete Perimeter
Sewer Public Sewer
Water Public
Architectural Style Colonial, Contemporary, Other (See Remarks)
Schools
Elementary Schools Stall Brook
High Schools Bellingham High
Others
Senior Community false
Read Less Info
Want to know what your home might be worth? Contact us for a FREE valuation!

Our team is ready to help you sell your home for the highest possible price ASAP
Bought with Jill Cohen • Redfin Corp.




