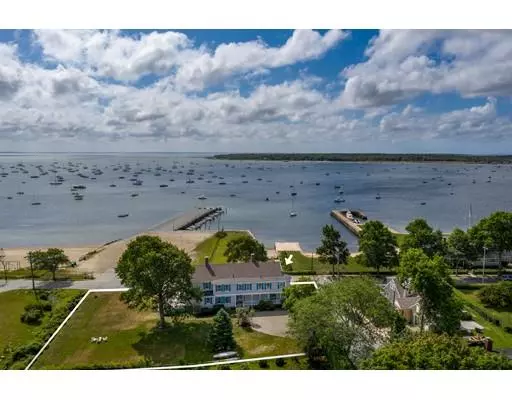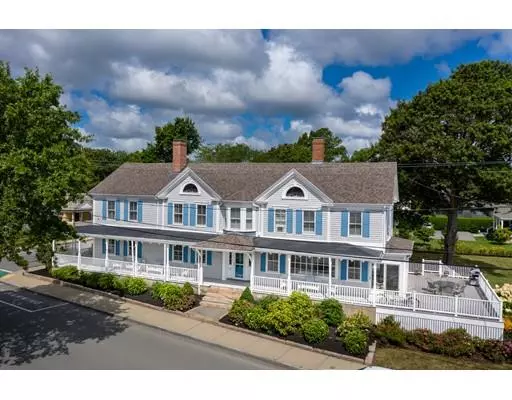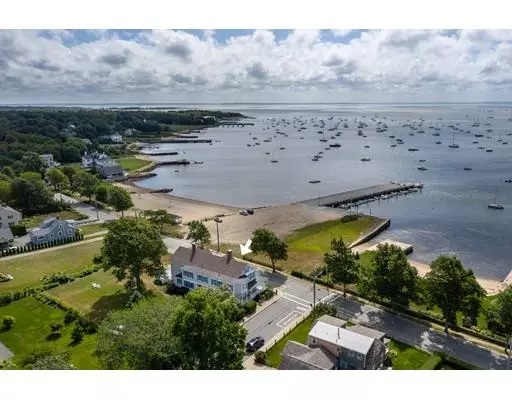For more information regarding the value of a property, please contact us for a free consultation.
Key Details
Sold Price $1,175,000
Property Type Single Family Home
Sub Type Single Family Residence
Listing Status Sold
Purchase Type For Sale
Square Footage 4,653 sqft
Price per Sqft $252
Subdivision Mattapoisett Village
MLS Listing ID 72555934
Sold Date 12/10/19
Style Antique
Bedrooms 7
Full Baths 4
HOA Y/N false
Year Built 1836
Annual Tax Amount $14,140
Tax Year 2019
Lot Size 0.520 Acres
Acres 0.52
Property Description
Swim at the town beach just outside your front door. Call the launch from your living room and meet them at the dock across the street. Walk to the Inn, General Store, Shipyard Park and town wharf. This prominent antique colonial year-round home with 7-bedrooms and 4 baths offers a dramatic water view of the harbor and is a dream-home for boaters, old house enthusiasts, as a large family gathering spot, or for the entrepreneur considering an Inn/B&B. Having retained its historic charm, you'll find windows with wavy glass have been restrung; walls, ceilings and millwork have been restored and painted historic colors; bead-board and wood floors are in amazing condition; and basement updates include new repointed walls, supports, and concrete floor. Enjoy the village and waterfront lifestyle that this home has to offer.
Location
State MA
County Plymouth
Zoning VR1
Direction 195 to Mattapoisett exit. Follow North St through lights to water. This house is on the left.
Rooms
Family Room Ceiling Fan(s), Closet, Flooring - Hardwood, Window(s) - Picture, Cable Hookup, Exterior Access, Remodeled, Lighting - Pendant
Basement Full
Primary Bedroom Level Second
Dining Room Closet, Flooring - Hardwood, Remodeled, Lighting - Pendant
Kitchen Flooring - Stone/Ceramic Tile, Dining Area, Pantry, Countertops - Paper Based, Exterior Access, Recessed Lighting, Stainless Steel Appliances, Gas Stove
Interior
Interior Features Closet, Bathroom - With Shower Stall, Countertops - Stone/Granite/Solid, Recessed Lighting, Wainscoting, Bedroom, Bathroom
Heating Forced Air, Electric Baseboard, Natural Gas
Cooling Window Unit(s)
Flooring Tile, Hardwood, Flooring - Hardwood
Fireplaces Number 5
Fireplaces Type Dining Room, Family Room, Living Room, Master Bedroom
Appliance Range, Oven, Dishwasher, Refrigerator, Freezer, Washer, Dryer, Gas Water Heater, Utility Connections for Gas Range
Laundry Flooring - Hardwood, Main Level, Electric Dryer Hookup, Exterior Access, Remodeled, Washer Hookup, Lighting - Sconce, Vestibule, First Floor
Exterior
Exterior Feature Rain Gutters, Garden, Outdoor Shower
Community Features Public Transportation, Shopping, Tennis Court(s), Park, Walk/Jog Trails, Stable(s), Golf, Medical Facility, Laundromat, Bike Path, Conservation Area, Highway Access, House of Worship, Marina, Private School, Public School, University
Utilities Available for Gas Range
Waterfront Description Beach Front, Stream, Beach Access, Bay, Harbor, Ocean, Direct Access, Walk to, 0 to 1/10 Mile To Beach, Beach Ownership(Public)
View Y/N Yes
View Scenic View(s)
Roof Type Shingle, Rubber
Total Parking Spaces 6
Garage No
Building
Lot Description Corner Lot, Easements, Flood Plain
Foundation Stone, Irregular
Sewer Public Sewer
Water Public
Architectural Style Antique
Schools
Elementary Schools Ohs/Cs
Middle Schools Orrjhs
High Schools Orrhs
Others
Senior Community false
Acceptable Financing Contract
Listing Terms Contract
Read Less Info
Want to know what your home might be worth? Contact us for a FREE valuation!

Our team is ready to help you sell your home for the highest possible price ASAP
Bought with Christopher M. Demakis • Demakis Family Real Estate, Inc.




