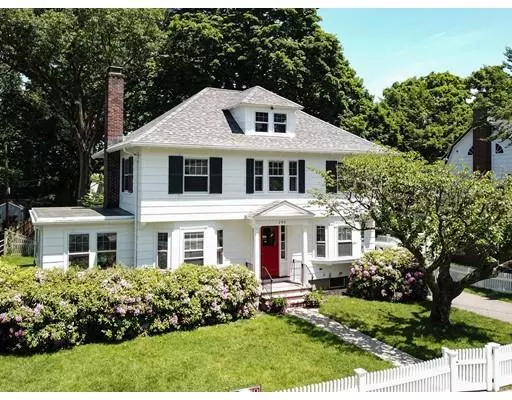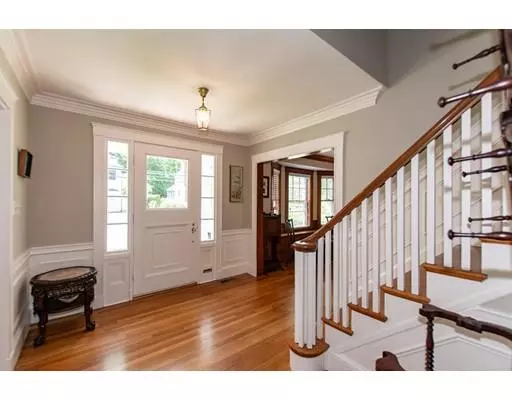For more information regarding the value of a property, please contact us for a free consultation.
Key Details
Sold Price $986,000
Property Type Single Family Home
Sub Type Single Family Residence
Listing Status Sold
Purchase Type For Sale
Square Footage 1,890 sqft
Price per Sqft $521
Subdivision Auburndale
MLS Listing ID 72563137
Sold Date 12/03/19
Style Colonial
Bedrooms 4
Full Baths 2
Year Built 1925
Annual Tax Amount $7,843
Tax Year 2019
Lot Size 6,534 Sqft
Acres 0.15
Property Description
Beautifully updated, sunny 3-4BR 2BA Colonial w/fabulous lot, garage. A total find!Renovated eat-in kitchen w/granite counters, ss appliances, classic white cabinetry, plentiful storage & counter space and access to large patio & large flat back yard - BBQ & entertaining heaven! Elegant DR offers a more formal option – it's HDWD floors, wainscoting & moldings reflect the fab period detail throughout the home. Front-to-back LR features a FP, stunning natural woodwork and entry to a sunroom may just end up your favorite – create a cozy space to read a book, an office or play space for the kids. Upstairs are a master w/en suite bath & walk-in closets, 2 nicely sized BRs, a 4th smaller BR/office & an updated family bath. Walk-up attic w/ great storage in case you choose to finish out the basement, which is a natural w/ it's high ceilings & wide open space. Exterior recently painted, HVAC & roof replaced 2011. Close to major highways walkable to Williams, train, T, shops. Check it out!
Location
State MA
County Middlesex
Area Auburndale
Zoning SR2
Direction Commonwealth Ave To Washington, south to Woodland Rd on the right
Rooms
Basement Full, Interior Entry, Bulkhead, Concrete, Unfinished
Primary Bedroom Level Second
Dining Room Flooring - Hardwood, Window(s) - Bay/Bow/Box, Chair Rail, Crown Molding
Kitchen Flooring - Hardwood, Dining Area, Countertops - Stone/Granite/Solid, Countertops - Upgraded, Recessed Lighting, Stainless Steel Appliances, Gas Stove
Interior
Interior Features Sun Room
Heating Forced Air, Natural Gas
Cooling Central Air
Flooring Wood, Tile, Flooring - Hardwood
Fireplaces Number 1
Fireplaces Type Living Room
Appliance Range, Dishwasher, Disposal, Refrigerator, Washer, Dryer, Gas Water Heater, Utility Connections for Gas Range, Utility Connections for Electric Oven
Exterior
Exterior Feature Rain Gutters, Sprinkler System
Garage Spaces 1.0
Community Features Public Transportation, Shopping, Park, Golf, Medical Facility, Highway Access, House of Worship, Private School, Public School, T-Station, University
Utilities Available for Gas Range, for Electric Oven
Roof Type Shingle
Total Parking Spaces 4
Garage Yes
Building
Lot Description Level
Foundation Concrete Perimeter
Sewer Public Sewer
Water Public
Schools
Elementary Schools Williams
Middle Schools Brown
High Schools Newton South
Read Less Info
Want to know what your home might be worth? Contact us for a FREE valuation!

Our team is ready to help you sell your home for the highest possible price ASAP
Bought with Alina Wang • Leading Edge Real Estate




