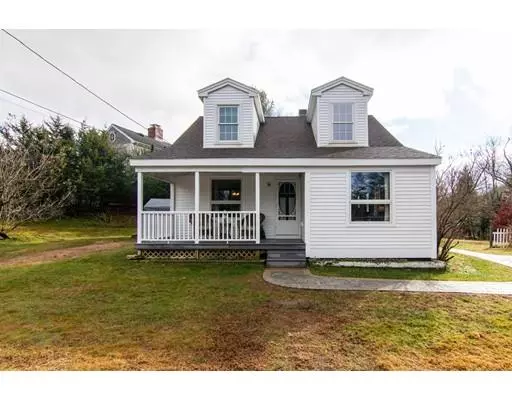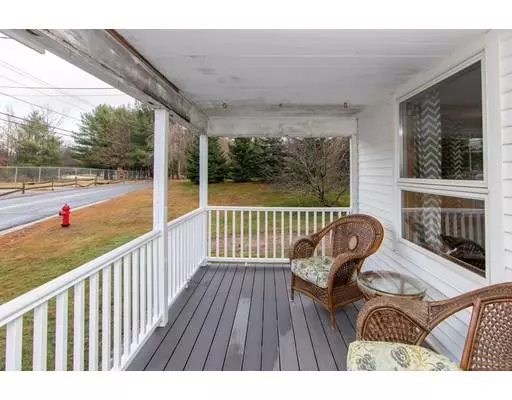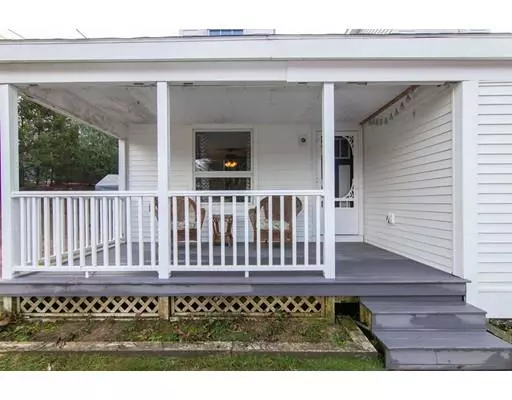For more information regarding the value of a property, please contact us for a free consultation.
Key Details
Sold Price $315,000
Property Type Single Family Home
Sub Type Single Family Residence
Listing Status Sold
Purchase Type For Sale
Square Footage 1,534 sqft
Price per Sqft $205
MLS Listing ID 72594565
Sold Date 01/08/20
Style Cape
Bedrooms 3
Full Baths 2
Year Built 1940
Annual Tax Amount $3,858
Tax Year 2019
Lot Size 2.000 Acres
Acres 2.0
Property Description
Have you always wanted to live by a lake? Well, now is your chance! You will fall in love with this charming Cape as soon as you step in. Open floor plan w/farm-style doors and trim, hardwood floors, large windows, eat-in kitchen w/stainless steel appliances. Master bedroom, renovated bathroom, and laundry area also on first floor. Upstairs you will find two generously sized bedrooms w/hardwood floors and dormer windows, and another full bathroom. Enjoy family time in lower level, complete with pellet stove that keeps the whole house feeling warm and cozy. Outside, you will find two acres of land complete with gorgeously stone-paved driveway & walkway, chicken coop and storage shed. Zoned residential and agricultural. Walk across the street to the Silver Lake Beach, complete with playground and splash pad, and enjoy fishing, canoeing, and kayaking. Showings begin at Open House on Saturday, Nov 23rd from 12:30-2pm. Welcome home!
Location
State MA
County Norfolk
Zoning R, A
Direction Lake St to Cross St or Center St to Cross St. Located across the street from Silver Lake.
Rooms
Family Room Wood / Coal / Pellet Stove, Recessed Lighting
Basement Partially Finished, Sump Pump
Primary Bedroom Level First
Kitchen Ceiling Fan(s), Flooring - Hardwood, Open Floorplan
Interior
Heating Baseboard, Oil, Pellet Stove
Cooling None
Flooring Wood, Tile
Fireplaces Number 1
Appliance Range, Dishwasher, Microwave, Refrigerator, Washer, Dryer, Utility Connections for Electric Range, Utility Connections for Electric Dryer
Laundry First Floor, Washer Hookup
Exterior
Exterior Feature Storage, Horses Permitted
Community Features Shopping, Park, Highway Access, T-Station
Utilities Available for Electric Range, for Electric Dryer, Washer Hookup
Waterfront Description Beach Front, Lake/Pond, Walk to, 0 to 1/10 Mile To Beach, Beach Ownership(Public)
Roof Type Shingle
Total Parking Spaces 4
Garage No
Building
Lot Description Wooded, Level
Foundation Stone
Sewer Private Sewer
Water Public
Architectural Style Cape
Schools
Elementary Schools Jdes
Middle Schools Bms
High Schools Bhs
Read Less Info
Want to know what your home might be worth? Contact us for a FREE valuation!

Our team is ready to help you sell your home for the highest possible price ASAP
Bought with Robyn and Sean Sold My House Team • Real Living Suburban Lifestyle Real Estate




