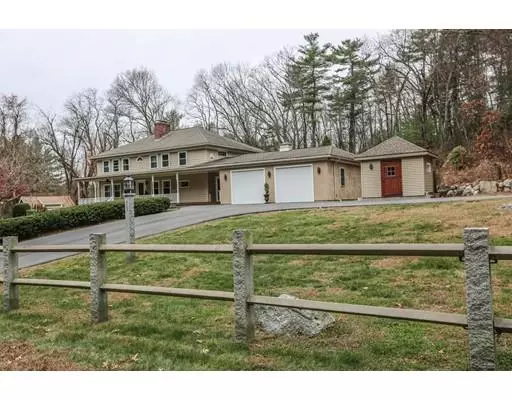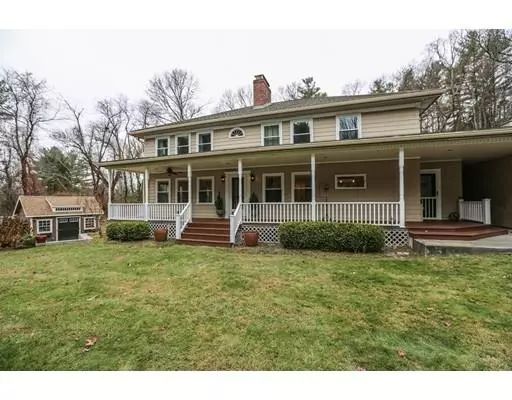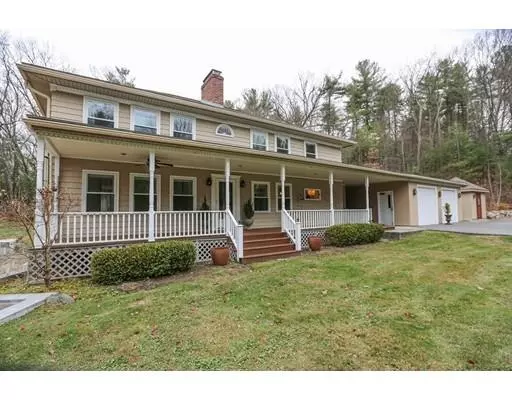For more information regarding the value of a property, please contact us for a free consultation.
Key Details
Sold Price $594,900
Property Type Single Family Home
Sub Type Single Family Residence
Listing Status Sold
Purchase Type For Sale
Square Footage 3,037 sqft
Price per Sqft $195
MLS Listing ID 72594577
Sold Date 12/30/19
Style Colonial
Bedrooms 3
Full Baths 3
HOA Y/N false
Year Built 1962
Annual Tax Amount $9,991
Tax Year 2019
Lot Size 1.570 Acres
Acres 1.57
Property Description
Welcome to 325 Ballville Road, Bolton, MA! We are proud to offer this beautiful country Colonial w/ a large farmer's porch majestically sited on 1.5 acres conveniently located in S. Bolton & near conservation land! Have your morning coffee in the nicely designed cream color kitchen, which includes a center island, granite counter tops, pantry, & top of the line appliances. Formal DR w/ built-in elegant coffee bar area w/ built-in frig, & French doors to 44x12 mahogany deck. Spacious living room w/ raised fireplace & custom designed built-ins. Family room (1st floor bedroom potential) with triple slider & access to deck. Sunlit master bedroom with w/in closet/dressing area, & updated master bath with glass shower. Loads of hardwood flooring & quality upgrades. Finished w/out lower level w/ separate entrance/driveway ideal for extended family. Massive gar perfect for a trades person/car enthusiast. Circular drive. Energy efficient Mitsubishi split AC system(s). Whole house generator.
Location
State MA
County Worcester
Zoning Res
Direction Near Watoquadoc Road, Sawyer Road
Rooms
Family Room Flooring - Hardwood, Exterior Access, Recessed Lighting, Slider
Basement Full, Partially Finished, Walk-Out Access, Interior Entry, Sump Pump, Radon Remediation System
Primary Bedroom Level Second
Dining Room Closet/Cabinets - Custom Built, Flooring - Stone/Ceramic Tile, French Doors, Exterior Access
Kitchen Flooring - Stone/Ceramic Tile, Countertops - Stone/Granite/Solid, French Doors, Recessed Lighting
Interior
Interior Features Walk-In Closet(s), Recessed Lighting, Closet, Play Room, Office, Sitting Room, Mud Room
Heating Baseboard, Oil, Fireplace(s)
Cooling Heat Pump, 3 or More, Ductless
Flooring Tile, Vinyl, Carpet, Hardwood, Flooring - Laminate, Flooring - Stone/Ceramic Tile
Fireplaces Number 2
Fireplaces Type Living Room
Appliance Range, Dishwasher, Refrigerator, Washer, Dryer, Range Hood, Tank Water Heater, Utility Connections for Electric Range, Utility Connections for Electric Dryer
Laundry Electric Dryer Hookup, Washer Hookup, In Basement
Exterior
Exterior Feature Rain Gutters, Storage, Professional Landscaping, Garden
Garage Spaces 4.0
Community Features Public Transportation, Shopping, Tennis Court(s), Park, Walk/Jog Trails, Stable(s), Golf, Medical Facility, Bike Path, Conservation Area, Highway Access, House of Worship, Private School, Public School, T-Station, University
Utilities Available for Electric Range, for Electric Dryer, Washer Hookup
View Y/N Yes
View Scenic View(s)
Roof Type Shingle
Total Parking Spaces 10
Garage Yes
Building
Lot Description Wooded
Foundation Block
Sewer Private Sewer
Water Private
Architectural Style Colonial
Read Less Info
Want to know what your home might be worth? Contact us for a FREE valuation!

Our team is ready to help you sell your home for the highest possible price ASAP
Bought with Tami Dome • ERA Key Realty Services - Distinctive Group




