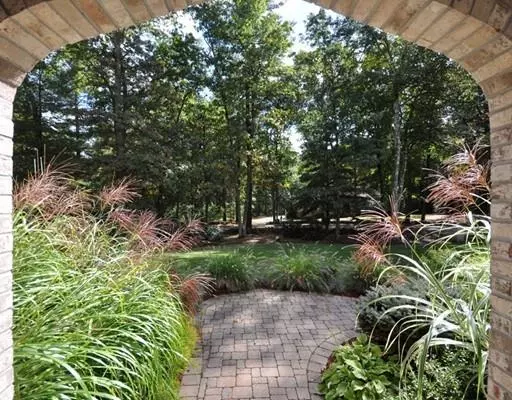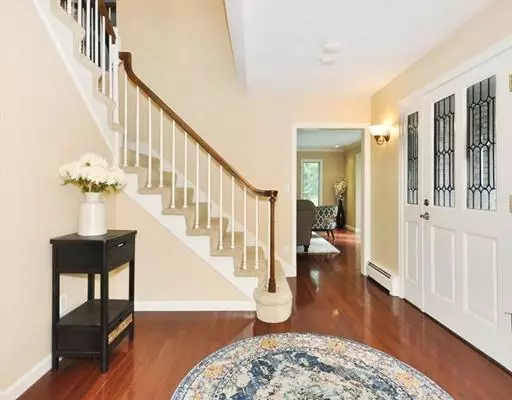For more information regarding the value of a property, please contact us for a free consultation.
Key Details
Sold Price $635,000
Property Type Single Family Home
Sub Type Single Family Residence
Listing Status Sold
Purchase Type For Sale
Square Footage 4,498 sqft
Price per Sqft $141
MLS Listing ID 72578450
Sold Date 01/31/20
Style Colonial
Bedrooms 4
Full Baths 3
Half Baths 1
HOA Y/N false
Year Built 1987
Annual Tax Amount $8,112
Tax Year 2019
Lot Size 0.970 Acres
Acres 0.97
Property Description
This impeccable colonial is situated along a tranquil and scenic cul-de-sac, on just under an acre of manicured land. Skillfully blending traditional and distinctive elements, you are welcomed by a graceful and striking pointed arch way. Designed for entertaining and lifestyle, the easy floor plan centers around the spacious kitchen and pristine family room, immersed in natural light from multiple skylights and windows, with views and access to the private backyard and deck. Custom cabinetry, hardwood floors, and 2 stone clad fireplaces further enhance the comfortable and inviting living spaces. The dining room flows seamlessly into the formal living room where tall, elegant windows flank the dramatic floor to ceiling fireplace. Thoughtful design continues upstairs with a serene Master Bedroom, ensuite with heated floor, generously sized bedrooms, laundry room and a bonus room that creates an array of options. With a fab basement and 3 car garage, this may just be your dream home!
Location
State MA
County Norfolk
Zoning SUBN
Direction Maple Street to Stonehedge Road: 3 miles from route 495. Use GPS
Rooms
Family Room Skylight, Flooring - Hardwood, Deck - Exterior, Exterior Access, Open Floorplan, Recessed Lighting, Slider, Lighting - Sconce
Basement Full, Partially Finished, Bulkhead, Sump Pump, Concrete
Primary Bedroom Level Second
Dining Room Recessed Lighting, Lighting - Pendant, Crown Molding
Kitchen Flooring - Stone/Ceramic Tile, Dining Area, Pantry, Countertops - Stone/Granite/Solid, Breakfast Bar / Nook, Recessed Lighting, Lighting - Pendant
Interior
Interior Features Open Floorplan, Recessed Lighting, Closet/Cabinets - Custom Built, Open Floor Plan, Archway, Closet, Pantry, Lighting - Sconce, Lighting - Pendant, Lighting - Overhead, Bathroom - Half, Sitting Room, Media Room, Foyer, Bonus Room, Office, Bathroom
Heating Baseboard, Oil, Fireplace(s)
Cooling Central Air, Wall Unit(s)
Flooring Wood, Tile, Carpet, Hardwood, Flooring - Hardwood, Flooring - Wall to Wall Carpet, Flooring - Wood
Fireplaces Number 2
Fireplaces Type Living Room
Appliance Oven, Dishwasher, Disposal, Microwave, Countertop Range, Refrigerator, Freezer, Washer, Dryer, Electric Water Heater, Utility Connections for Electric Range, Utility Connections for Electric Oven, Utility Connections for Electric Dryer
Laundry Flooring - Stone/Ceramic Tile, Electric Dryer Hookup, Recessed Lighting, Washer Hookup, Second Floor
Exterior
Exterior Feature Storage, Professional Landscaping, Sprinkler System
Garage Spaces 3.0
Community Features Shopping, Golf
Utilities Available for Electric Range, for Electric Oven, for Electric Dryer, Washer Hookup
Roof Type Shingle
Total Parking Spaces 4
Garage Yes
Building
Lot Description Cul-De-Sac, Wooded, Level
Foundation Concrete Perimeter
Sewer Private Sewer
Water Private
Architectural Style Colonial
Schools
Elementary Schools Stall Brook
Middle Schools Bellingham
High Schools Bellingham
Read Less Info
Want to know what your home might be worth? Contact us for a FREE valuation!

Our team is ready to help you sell your home for the highest possible price ASAP
Bought with John Savignano • RE/MAX Executive Realty




