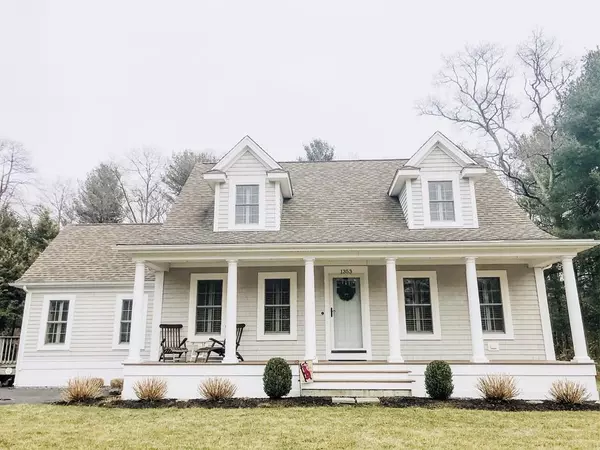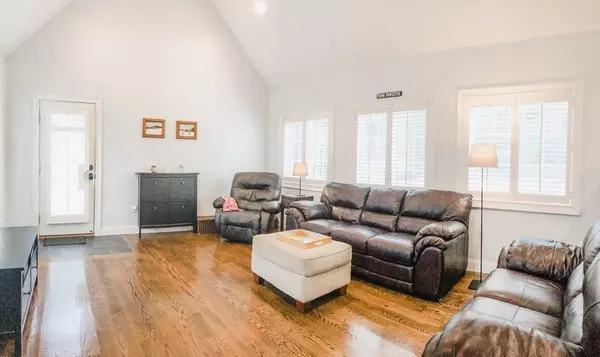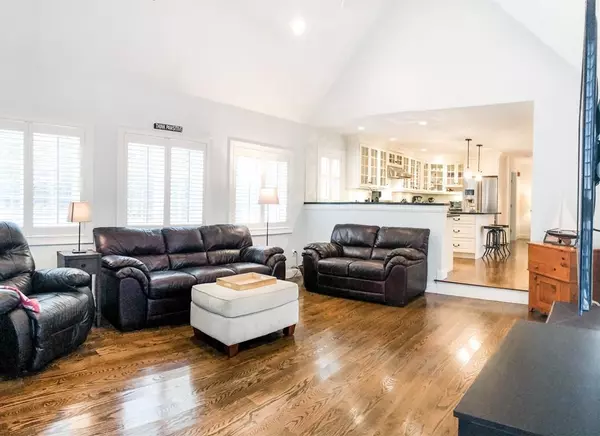For more information regarding the value of a property, please contact us for a free consultation.
Key Details
Sold Price $465,000
Property Type Single Family Home
Sub Type Single Family Residence
Listing Status Sold
Purchase Type For Sale
Square Footage 1,948 sqft
Price per Sqft $238
MLS Listing ID 72620212
Sold Date 03/31/20
Style Cape, Contemporary
Bedrooms 3
Full Baths 2
Half Baths 1
HOA Y/N false
Year Built 2010
Annual Tax Amount $6,281
Tax Year 2020
Lot Size 0.650 Acres
Acres 0.65
Property Description
You'll want to staycation all year long in this custom built Cape in desirable North Dighton! This home sits on a quiet side street off the main road. The 1st floor plan centers on a custom professional grade kitchen that looks down to a recessed living room surrounded by natural light. The generously sized dining area provides a beautiful view of the front porch and large front yard. All windows in the home have been equipped with custom plantation shutters. There is a first floor master suite, complete with a luxurious master bath including tub & custom glass shower and double sinks. The second floor features two front-to-back bedrooms with dormers and two large closets in each room. This home features Nest thermostats and energy efficient heating/cooling systems with the combination of spray foam insulation. The large backyard features a beautiful stone wall abutting an organic farm. Contact us for your private showing today!!
Location
State MA
County Bristol
Area North Dighton
Zoning R1
Direction Roughly: 80 min/Boston. 25 min/Providence. 20 min/Rt 24. 10 min/Rt. 44. 7 min/Rt. 138
Rooms
Basement Full, Walk-Out Access, Interior Entry, Bulkhead, Sump Pump, Concrete, Unfinished
Primary Bedroom Level Main
Dining Room Flooring - Hardwood, Flooring - Wood, Recessed Lighting
Kitchen Flooring - Hardwood, Flooring - Wood, Dining Area, Countertops - Stone/Granite/Solid, Kitchen Island, Recessed Lighting, Stainless Steel Appliances, Gas Stove, Lighting - Pendant
Interior
Interior Features Central Vacuum
Heating Forced Air, Heat Pump, Propane, Hydro Air
Cooling Central Air, Dual
Flooring Wood, Plywood, Tile, Hardwood
Appliance Range, Dishwasher, Microwave, Refrigerator, Washer, Dryer, ENERGY STAR Qualified Refrigerator, ENERGY STAR Qualified Dryer, ENERGY STAR Qualified Dishwasher, ENERGY STAR Qualified Washer, Vacuum System, Range Hood, Instant Hot Water, Propane Water Heater, Tank Water Heater, Tankless Water Heater, Plumbed For Ice Maker, Utility Connections for Gas Range, Utility Connections for Gas Oven, Utility Connections for Gas Dryer
Laundry Gas Dryer Hookup, Washer Hookup, In Basement
Exterior
Exterior Feature Rain Gutters, Professional Landscaping, Stone Wall
Community Features Walk/Jog Trails, Highway Access, Public School
Utilities Available for Gas Range, for Gas Oven, for Gas Dryer, Washer Hookup, Icemaker Connection
Roof Type Shingle
Total Parking Spaces 4
Garage No
Building
Foundation Concrete Perimeter
Sewer Private Sewer
Water Public
Architectural Style Cape, Contemporary
Schools
Elementary Schools Dighton Element
Middle Schools Dighton Middle
High Schools Dighton-Rehobot
Others
Senior Community false
Acceptable Financing Seller W/Participate
Listing Terms Seller W/Participate
Read Less Info
Want to know what your home might be worth? Contact us for a FREE valuation!

Our team is ready to help you sell your home for the highest possible price ASAP
Bought with Matthew Andrade • Equity Management Realty, LLC




