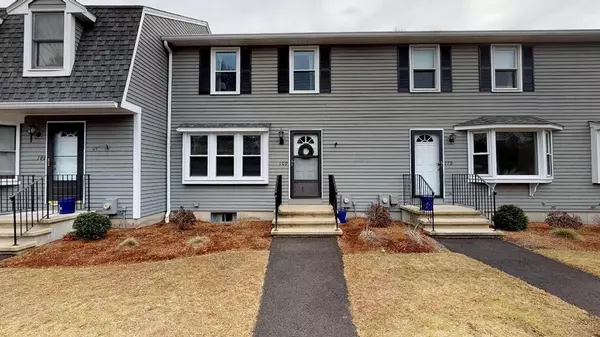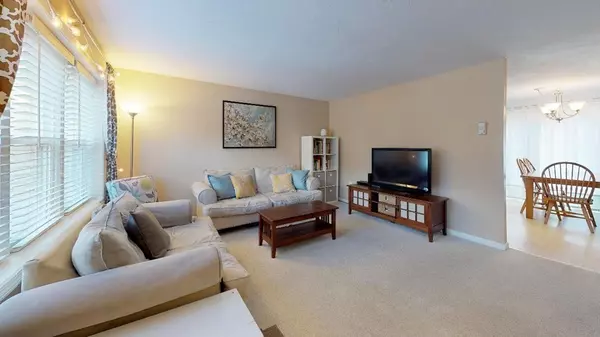For more information regarding the value of a property, please contact us for a free consultation.
Key Details
Sold Price $251,000
Property Type Condo
Sub Type Condominium
Listing Status Sold
Purchase Type For Sale
Square Footage 1,417 sqft
Price per Sqft $177
MLS Listing ID 72616226
Sold Date 03/23/20
Bedrooms 2
Full Baths 1
Half Baths 1
HOA Fees $285/mo
HOA Y/N true
Year Built 1985
Annual Tax Amount $2,532
Tax Year 2019
Property Description
Welcome home! This light & bright unit provides the comfort of a home in a quiet neighborhood with the convenience and quick highway access for a commuter. Close to many shopping areas in north Bellingham and easy commute to Worcester or Boston. Freshly painted exterior in 2018, new septic system in 2016, new energy-efficient windows in 2016, new roof in 2012, fully finished basement in 2015 and a full attic with pull-down for easy & convenient storage. Large, eat-in kitchen gets beautiful morning sunlight and you can also enjoy the sunrise from the private deck off the kitchen. The fully finished basement has sliding glass doors to a walk-out patio and plenty of flat lawn space to enjoy. Enjoy the feeling of quiet and friendly neighborhood living with the convenience of condo living. Open House Sunday 2/9 11:00 - 1:00 pm, park around center island.
Location
State MA
County Norfolk
Zoning AGR
Direction Directly off Route 126 (Hartford Ave) in North Bellingham near Medway line.
Rooms
Primary Bedroom Level Second
Kitchen Flooring - Vinyl, Balcony - Exterior, Slider
Interior
Interior Features Closet, Slider, Play Room, Internet Available - Broadband
Heating Electric
Cooling Window Unit(s)
Flooring Tile, Vinyl, Carpet, Laminate, Flooring - Wall to Wall Carpet
Appliance Range, Dishwasher, Refrigerator, Electric Water Heater, Utility Connections for Electric Range, Utility Connections for Electric Oven, Utility Connections for Electric Dryer
Laundry Electric Dryer Hookup, Washer Hookup, In Basement, In Unit
Exterior
Exterior Feature Balcony, Professional Landscaping
Community Features Shopping, Golf, Medical Facility, Highway Access, House of Worship, Public School, T-Station
Utilities Available for Electric Range, for Electric Oven, for Electric Dryer, Washer Hookup
Roof Type Shingle
Total Parking Spaces 2
Garage No
Building
Story 2
Sewer Private Sewer
Water Public
Others
Pets Allowed Yes
Senior Community false
Acceptable Financing Contract
Listing Terms Contract
Read Less Info
Want to know what your home might be worth? Contact us for a FREE valuation!

Our team is ready to help you sell your home for the highest possible price ASAP
Bought with Team Rice • RE/MAX Executive Realty




