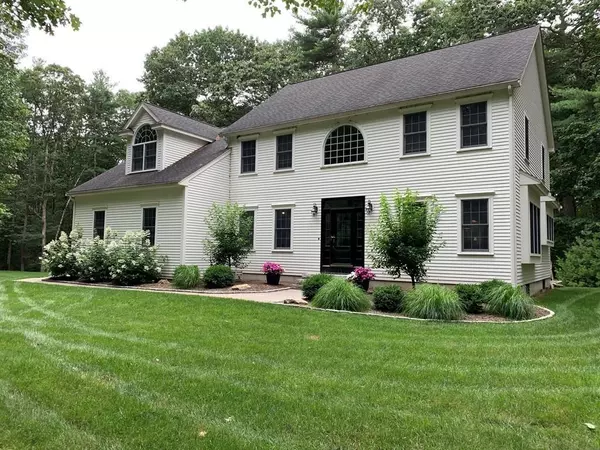For more information regarding the value of a property, please contact us for a free consultation.
Key Details
Sold Price $739,000
Property Type Single Family Home
Sub Type Single Family Residence
Listing Status Sold
Purchase Type For Sale
Square Footage 3,186 sqft
Price per Sqft $231
Subdivision Juniper Hill Neighborhood
MLS Listing ID 72615902
Sold Date 04/10/20
Style Colonial
Bedrooms 4
Full Baths 2
Half Baths 1
HOA Y/N false
Year Built 2004
Annual Tax Amount $12,553
Tax Year 2019
Lot Size 2.430 Acres
Acres 2.43
Property Description
This beautifully updated, open concept contemporary Colonial nestled on 2.43 acres uniquely offers privacy & serenity and an unbeatable location at the end of a cul-de-sac in coveted Juniper Hills neighborhood. The heart of this exquisite home is the show-stopper kitchen featuring a spectacular 14' black walnut topped island, stainless appliances including 5 burner gas range, durable soapstone counters, handsome hardwood floors & a huge dining area. The kitchen opens to both a sun-drenched fireplaced family room & a huge dining room - an entertainer's dream! Unwind in the dreamy master suite with two walk-in closets, an office nook with built-ins & a luxurious bath boasting a generous tiled shower, spacious soaking tub & dual sink vanity. Who wouldn't love a huge mudroom with built-ins? Gather around the patio chiminea or kick-back on the sprawling low-maintenance composite deck this summer overlooking sweeping lush lawn, tranquil woodlands & a Reeds Ferry shed. A true gem!
Location
State MA
County Middlesex
Zoning RES
Direction Timberedge Rd to Pine Ridge Rd to Bramble Path
Rooms
Family Room Ceiling Fan(s), Flooring - Wall to Wall Carpet, Deck - Exterior, Open Floorplan, Recessed Lighting, Sunken, Crown Molding
Basement Full, Interior Entry, Bulkhead, Radon Remediation System, Unfinished
Primary Bedroom Level Second
Dining Room Flooring - Hardwood, Crown Molding
Kitchen Flooring - Hardwood, Dining Area, Pantry, Countertops - Stone/Granite/Solid, Countertops - Upgraded, Kitchen Island, Breakfast Bar / Nook, Deck - Exterior, Open Floorplan, Recessed Lighting, Slider, Stainless Steel Appliances, Gas Stove, Crown Molding
Interior
Interior Features Closet/Cabinets - Custom Built, Mud Room, Foyer, High Speed Internet
Heating Forced Air, Oil
Cooling Central Air
Flooring Wood, Tile, Carpet, Hardwood, Flooring - Hardwood
Fireplaces Number 1
Fireplaces Type Family Room
Appliance Range, Dishwasher, Microwave, Refrigerator, Water Treatment, Vacuum System - Rough-in, Range Hood, Water Softener, Electric Water Heater, Tank Water Heater, Plumbed For Ice Maker, Utility Connections for Gas Range, Utility Connections for Electric Oven, Utility Connections for Electric Dryer
Laundry Flooring - Stone/Ceramic Tile, Electric Dryer Hookup, Washer Hookup, Second Floor
Exterior
Exterior Feature Rain Gutters, Storage, Sprinkler System, Stone Wall
Garage Spaces 2.0
Fence Invisible
Community Features Shopping, Tennis Court(s), Park, Walk/Jog Trails, Stable(s), Golf, Conservation Area, Highway Access, House of Worship, Public School, T-Station
Utilities Available for Gas Range, for Electric Oven, for Electric Dryer, Washer Hookup, Icemaker Connection, Generator Connection
Roof Type Shingle
Total Parking Spaces 6
Garage Yes
Building
Lot Description Wooded, Easements
Foundation Concrete Perimeter, Irregular
Sewer Private Sewer
Water Private
Architectural Style Colonial
Schools
Elementary Schools Center
Middle Schools Hale
High Schools Nashoba Reg'L
Others
Senior Community false
Read Less Info
Want to know what your home might be worth? Contact us for a FREE valuation!

Our team is ready to help you sell your home for the highest possible price ASAP
Bought with Dana Bull • Sagan Harborside Sotheby's International Realty




