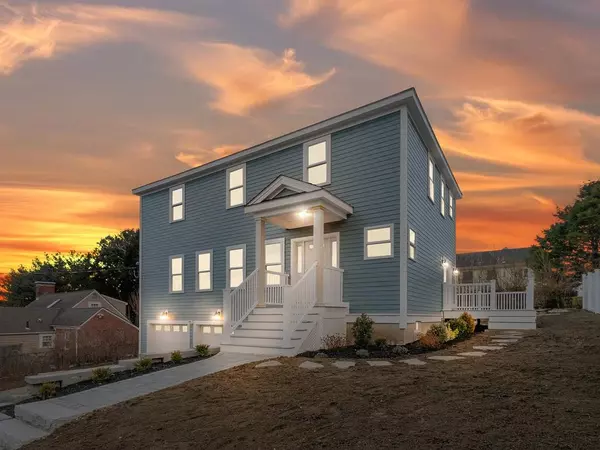For more information regarding the value of a property, please contact us for a free consultation.
Key Details
Sold Price $1,165,000
Property Type Single Family Home
Sub Type Single Family Residence
Listing Status Sold
Purchase Type For Sale
Square Footage 2,500 sqft
Price per Sqft $466
Subdivision Squantum
MLS Listing ID 72613842
Sold Date 04/09/20
Style Colonial
Bedrooms 3
Full Baths 3
Half Baths 1
HOA Y/N false
Year Built 2020
Annual Tax Amount $4,173
Tax Year 2019
Lot Size 6,534 Sqft
Acres 0.15
Property Description
New construction in beautiful seaside Squantum. A best kept secret located 7 miles from downtown Boston. Surrounded by water, it has the feel of small town with amazing views and easy access to Boston. This beautiful brand-new Colonial features 10-rooms - 3 bedrooms, 3.5 baths, oversized 2 car garage. The first floor is perfect for entertaining with fully applianced gourmet kitchen, open living area with water views, gas fireplace, and double-sliding doors to the deck. Second level boasts a master en-suite w/captivating water views, air tub, steam shower, walk in closet, and sliders to a balcony. Laundry room off two add'l bedrooms and a full bath. Lower level features oversized garage for 2 cars with room for workspace for the hobby enthusiast. Bonus room with full bath could be used for a playroom, gym, office or guests. Extra-large driveway for 2+ cars. Easy access to Marina Bay, MBTA and Boston. NO FLOOD INSURANCE! This home is awaiting your arrival and personal touch!
Location
State MA
County Norfolk
Area Squantum
Zoning RESA
Direction Dorchester off of Bellevue
Rooms
Basement Full, Partially Finished, Interior Entry, Garage Access
Primary Bedroom Level Second
Dining Room Flooring - Hardwood, Crown Molding
Kitchen Flooring - Hardwood, Dining Area, Balcony / Deck, Countertops - Stone/Granite/Solid, Kitchen Island, Breakfast Bar / Nook, Exterior Access, Open Floorplan, Recessed Lighting, Slider, Stainless Steel Appliances, Gas Stove, Peninsula, Lighting - Pendant, Crown Molding
Interior
Interior Features Bathroom - 3/4, Bonus Room
Heating Central, Natural Gas
Cooling Central Air
Flooring Wood, Tile, Laminate, Flooring - Laminate
Fireplaces Number 1
Fireplaces Type Kitchen, Living Room
Appliance Range, Dishwasher, Disposal, Microwave, Refrigerator, Washer, Dryer, ENERGY STAR Qualified Refrigerator, ENERGY STAR Qualified Dryer, ENERGY STAR Qualified Dishwasher, ENERGY STAR Qualified Washer, Range - ENERGY STAR, Gas Water Heater, Utility Connections for Gas Range
Laundry Flooring - Hardwood, Gas Dryer Hookup, Washer Hookup, Second Floor
Exterior
Exterior Feature Balcony, Rain Gutters, Stone Wall
Garage Spaces 2.0
Community Features Public Transportation, Shopping, Tennis Court(s), Park, Walk/Jog Trails, Golf, Highway Access, House of Worship, Marina, Private School, Public School, T-Station, University
Utilities Available for Gas Range, Washer Hookup
Waterfront Description Beach Front, Walk to, 1/10 to 3/10 To Beach, Beach Ownership(Public)
View Y/N Yes
View Scenic View(s)
Roof Type Shingle
Total Parking Spaces 2
Garage Yes
Building
Foundation Concrete Perimeter
Sewer Public Sewer
Water Public
Architectural Style Colonial
Others
Senior Community false
Read Less Info
Want to know what your home might be worth? Contact us for a FREE valuation!

Our team is ready to help you sell your home for the highest possible price ASAP
Bought with Lynn Murphy • Dean & Hamilton REALTORS®




