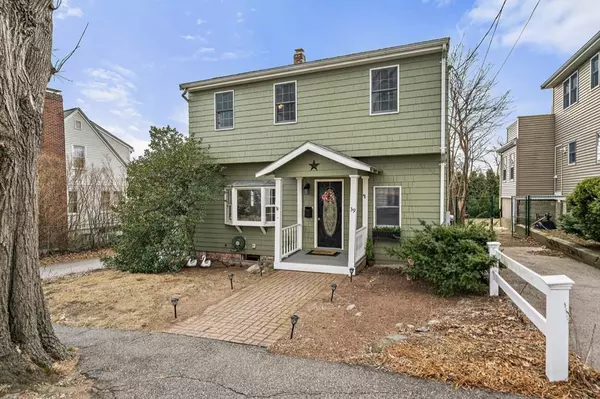For more information regarding the value of a property, please contact us for a free consultation.
Key Details
Sold Price $650,000
Property Type Single Family Home
Sub Type Single Family Residence
Listing Status Sold
Purchase Type For Sale
Square Footage 1,624 sqft
Price per Sqft $400
Subdivision Squantum
MLS Listing ID 72633003
Sold Date 04/14/20
Style Colonial
Bedrooms 3
Full Baths 2
Year Built 1900
Annual Tax Amount $5,848
Tax Year 2019
Lot Size 3,920 Sqft
Acres 0.09
Property Description
Come see this beautiful home located in Quincy's sought after Squantum neighborhood that offers seasonal water views without the flood insurance! The 1st floor layout has an open floor plan that includes an updated kitchen w/ granite breakfast bar & SS appliances. The kitchen is open to the family room w/ cathedral ceilings leading to the family room & 3 season enclosed deck. Completing the 1st floor is a formal living room with fireplace, dining room & guest bed/office/playroom and the homes 1st full bath. 2nd level has an oversized Master with tons of closet space, 2 more adorable bedrooms & the homes 2nd updated full bath. This seaside home is just minutes to schools, MBTA Bus #211; highways; entertaining & more. Call for an appt today & enjoy the upcoming summer in Squantum. Beach 1 1/2 blocks away!
Location
State MA
County Norfolk
Area Squantum
Zoning RESA
Direction East Squantum to Huckins to Bellevue to Gladstone
Rooms
Family Room Cathedral Ceiling(s), Ceiling Fan(s), Beamed Ceilings, Vaulted Ceiling(s), Flooring - Hardwood, French Doors, Deck - Exterior, Exterior Access, Open Floorplan, Recessed Lighting, Beadboard
Basement Full, Partial, Interior Entry
Primary Bedroom Level Second
Dining Room Flooring - Hardwood, Recessed Lighting
Kitchen Flooring - Hardwood, Dining Area, Countertops - Stone/Granite/Solid, Breakfast Bar / Nook, Exterior Access, Open Floorplan, Recessed Lighting, Stainless Steel Appliances, Peninsula
Interior
Interior Features Ceiling Fan(s), Den, Sun Room
Heating Baseboard, Natural Gas
Cooling None
Flooring Wood, Tile, Flooring - Hardwood
Fireplaces Number 1
Fireplaces Type Living Room
Appliance Range, Dishwasher, Microwave, Gas Water Heater, Utility Connections for Gas Range
Exterior
Exterior Feature Balcony / Deck
Fence Fenced/Enclosed, Fenced
Community Features Public Transportation, Shopping, Tennis Court(s), Park, Walk/Jog Trails, Golf, Highway Access, House of Worship, Marina, Public School, T-Station
Utilities Available for Gas Range
Waterfront Description Beach Front, Bay, Ocean, Walk to, 1/10 to 3/10 To Beach
Roof Type Shingle
Total Parking Spaces 2
Garage No
Building
Lot Description Corner Lot, Level
Foundation Concrete Perimeter, Stone
Sewer Public Sewer
Water Public
Architectural Style Colonial
Read Less Info
Want to know what your home might be worth? Contact us for a FREE valuation!

Our team is ready to help you sell your home for the highest possible price ASAP
Bought with Erin ONeill • Century 21 Annex Realty




