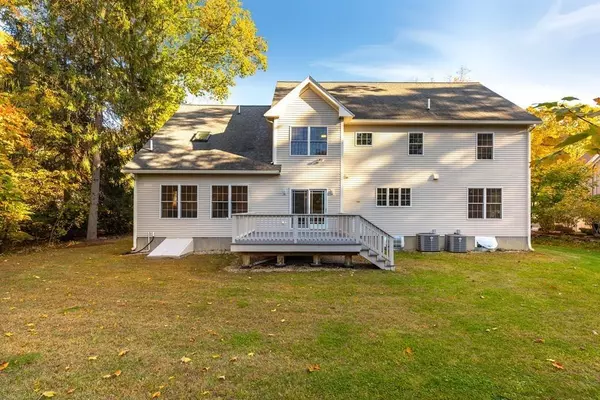For more information regarding the value of a property, please contact us for a free consultation.
Key Details
Sold Price $1,667,500
Property Type Single Family Home
Sub Type Single Family Residence
Listing Status Sold
Purchase Type For Sale
Square Footage 4,548 sqft
Price per Sqft $366
Subdivision Woodhaven
MLS Listing ID 72638644
Sold Date 04/30/20
Style Colonial
Bedrooms 5
Full Baths 4
Year Built 2007
Annual Tax Amount $19,628
Tax Year 2020
Lot Size 0.300 Acres
Acres 0.3
Property Description
Pristine 4,500 sf young Colonial in desirable Woodhaven neighborhood! This young 5 Bedroom 4 Full Bath home offers a fabulous open floor plan. Includes First Floor Office/Guest Suite, Eat-in granite Kitchen with central chef's island, open to Family Room. Second floor luxurious Master Suite with fully outfitted Closet Factory® walk-in closet, Dressing Room and tiled spa-like Bath. A second spacious Suite as well as two Bedrooms plus Family Bath. Finished Lower Level Gym and Playroom. Walk-up Third Floor offers potential for future finished space! Every level boasts oakwood floors, wide hallways and beautiful trim. Spacious Deck for entertaining and relaxing overlooks lush, level 1/3 acre grounds. Wonderful neighborhood with easy access to commuting routes Routes 2/95/128. Bike or walk to the popular “Old Res” to skate, fish and swim. Move right in!
Location
State MA
County Middlesex
Zoning RES
Direction Spring Street to Hudson to Woodcliffe
Rooms
Family Room Flooring - Hardwood, Open Floorplan
Primary Bedroom Level Second
Dining Room Flooring - Hardwood, Open Floorplan
Kitchen Flooring - Hardwood, Dining Area, Balcony / Deck, Countertops - Stone/Granite/Solid, Exterior Access, Open Floorplan, Slider
Interior
Interior Features Closet, Closet/Cabinets - Custom Built, Bathroom - Full, Bathroom - Tiled With Shower Stall, Countertops - Stone/Granite/Solid, Mud Room, Bathroom, Bonus Room, Play Room, Exercise Room
Heating Forced Air, Electric Baseboard, Radiant, Natural Gas
Cooling Central Air
Flooring Tile, Hardwood, Flooring - Stone/Ceramic Tile, Flooring - Hardwood
Fireplaces Number 1
Fireplaces Type Family Room
Appliance Range, Dishwasher, Microwave, Refrigerator, Freezer, Range Hood, Gas Water Heater, Plumbed For Ice Maker, Utility Connections for Gas Range, Utility Connections for Gas Oven, Utility Connections for Electric Dryer
Laundry Flooring - Stone/Ceramic Tile, Second Floor, Washer Hookup
Exterior
Exterior Feature Rain Gutters, Professional Landscaping, Decorative Lighting
Garage Spaces 2.0
Community Features Shopping, Walk/Jog Trails, Conservation Area, Highway Access
Utilities Available for Gas Range, for Gas Oven, for Electric Dryer, Washer Hookup, Icemaker Connection
Roof Type Shingle
Total Parking Spaces 6
Garage Yes
Building
Lot Description Wooded, Level
Foundation Concrete Perimeter
Sewer Public Sewer
Water Public
Architectural Style Colonial
Schools
Elementary Schools Lexington
Middle Schools Lexington
High Schools Lexington
Others
Acceptable Financing Contract
Listing Terms Contract
Read Less Info
Want to know what your home might be worth? Contact us for a FREE valuation!

Our team is ready to help you sell your home for the highest possible price ASAP
Bought with Deborah Fogarty • Coldwell Banker Residential Brokerage - Lexington




