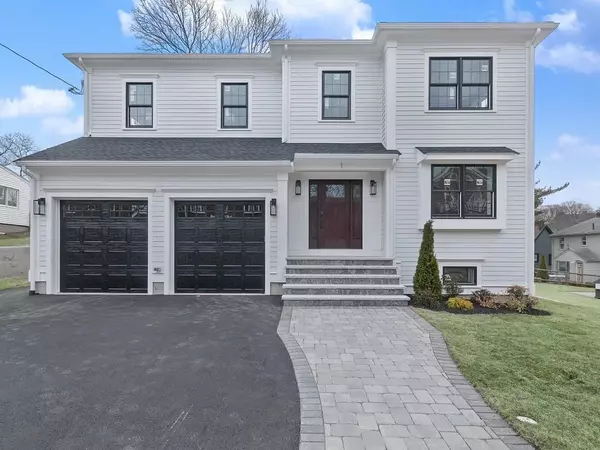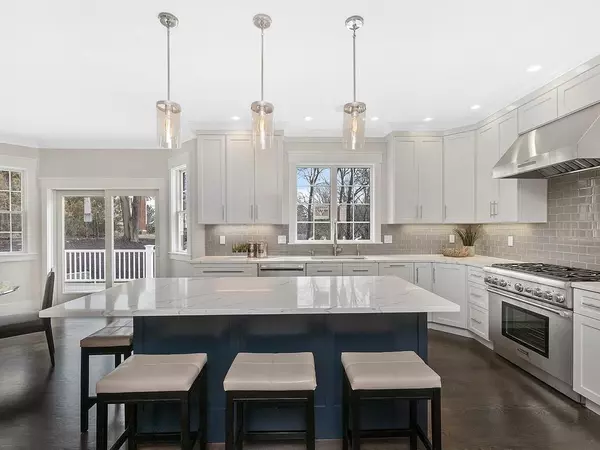For more information regarding the value of a property, please contact us for a free consultation.
Key Details
Sold Price $2,035,000
Property Type Single Family Home
Sub Type Single Family Residence
Listing Status Sold
Purchase Type For Sale
Square Footage 2,800 sqft
Price per Sqft $726
Subdivision Moss Hill
MLS Listing ID 72627496
Sold Date 05/21/20
Style Colonial
Bedrooms 4
Full Baths 2
Half Baths 1
HOA Y/N false
Year Built 2020
Annual Tax Amount $2,191
Tax Year 2020
Lot Size 9,147 Sqft
Acres 0.21
Property Description
Stunning brand new construction single family in JP's coveted Moss Hill sited on a cul-de-sac boasting one of the best yards in the city. This spacious home has 4 bedrooms, 2.5 bathrooms, a 2 car garage, large walk up attic & full walk out basement (unfinished w/ expansion potential), and a massive yard. Main level has a gracious open layout and features a tiled mudroom entry with shiplap walls, a deluxe chef's kitchen with Thermador appliances & quartz center island, an expansive living room w/ gas fireplace, a bonus den with french doors perfect for flex use, formal dining room, sliding glass doors that open to a deck overlooking a truly amazing yard. Second level has laundry, full guest bath with Grohe fixtures, a large & luxurious master suite with walk-in closet and spa-like bath, plus 3 additional bedrooms each with their own walk-in closet. Wonderful location, just 0.5 miles Park & British schools, close to Dexter, Larz Anderson, Pond & Arboretum. Welcome to your forever home!
Location
State MA
County Suffolk
Area Jamaica Plain
Zoning 1F-9000
Direction From Goddard Ave or Pond Street to Rockwood Street to Rockwood Terrace
Rooms
Basement Full, Walk-Out Access, Interior Entry, Sump Pump, Concrete, Unfinished
Primary Bedroom Level Second
Dining Room Flooring - Hardwood, Chair Rail, Open Floorplan, Wainscoting, Crown Molding
Kitchen Flooring - Hardwood, Dining Area, Countertops - Stone/Granite/Solid, Kitchen Island, Cabinets - Upgraded, Exterior Access, Open Floorplan, Recessed Lighting, Stainless Steel Appliances, Wine Chiller, Gas Stove, Lighting - Pendant, Crown Molding
Interior
Interior Features Wainscoting, Crown Molding, Study
Heating Forced Air, Natural Gas
Cooling Central Air, Dual
Flooring Tile, Hardwood
Fireplaces Number 1
Fireplaces Type Living Room
Appliance Disposal, Microwave, Freezer, ENERGY STAR Qualified Refrigerator, ENERGY STAR Qualified Dishwasher, Range Hood, Range - ENERGY STAR, Oven - ENERGY STAR, Gas Water Heater, Tank Water Heaterless, Utility Connections for Gas Range, Utility Connections for Gas Oven
Laundry Closet - Walk-in, Countertops - Stone/Granite/Solid, Gas Dryer Hookup, Recessed Lighting, Washer Hookup, Second Floor
Exterior
Exterior Feature Professional Landscaping
Garage Spaces 2.0
Community Features Public Transportation, Shopping, Park, Walk/Jog Trails, Bike Path, Conservation Area, Private School, Public School, T-Station, University
Utilities Available for Gas Range, for Gas Oven
Roof Type Asphalt/Composition Shingles
Total Parking Spaces 2
Garage Yes
Building
Foundation Concrete Perimeter
Sewer Public Sewer
Water Public
Others
Senior Community false
Acceptable Financing Contract
Listing Terms Contract
Read Less Info
Want to know what your home might be worth? Contact us for a FREE valuation!

Our team is ready to help you sell your home for the highest possible price ASAP
Bought with Chuck Silverston Team • Unlimited Sotheby's International Realty




