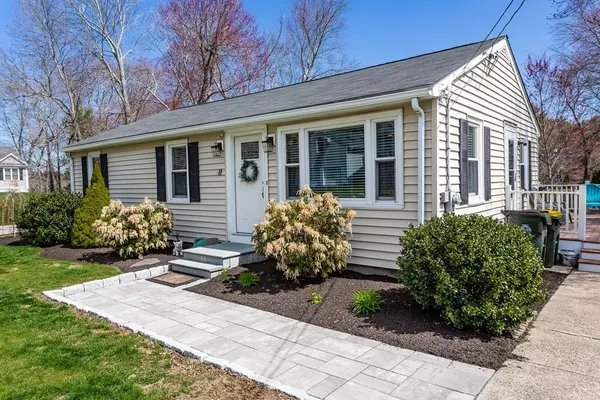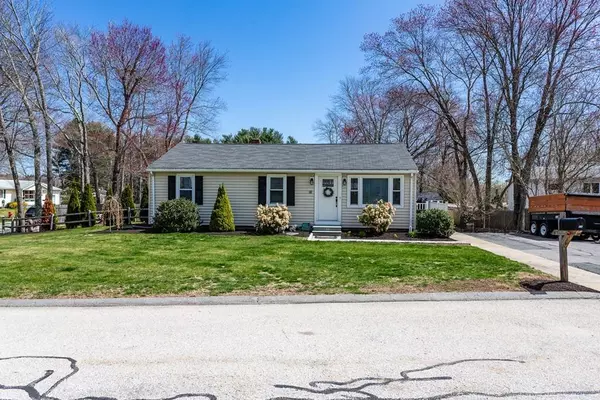For more information regarding the value of a property, please contact us for a free consultation.
Key Details
Sold Price $295,000
Property Type Single Family Home
Sub Type Single Family Residence
Listing Status Sold
Purchase Type For Sale
Square Footage 960 sqft
Price per Sqft $307
MLS Listing ID 72647897
Sold Date 06/10/20
Style Ranch
Bedrooms 2
Full Baths 1
HOA Y/N false
Year Built 1956
Annual Tax Amount $3,548
Tax Year 2020
Lot Size 10,890 Sqft
Acres 0.25
Property Description
Everything to love about this Ranch located in a neighborhood setting with commuter rail and highway access nearby. Feel right at home in your updated kitchen complete with Stainless Steel appliances. Kitchen is open to a bright family room with beautiful hardwood Bamboo flooring and recessed lighting. Enjoy special gatherings in the separate dining area just off the family room. Tiled bath has been tastefully updated and features a linen closet. Hardwood flooring in the two bedrooms and plenty of closet space. Full basement for storage, laundry and your ideas. Enjoy entertaining and barbequing on your wrap around deck which steps down to a private back yard, complete with fire pit,shed and small garden area. Upgraded front walkway and entry steps. Make this one yours before summer!
Location
State MA
County Norfolk
Zoning Res
Direction Rte 126 to Glenwood Ave
Rooms
Family Room Flooring - Hardwood
Basement Full, Sump Pump, Concrete, Unfinished
Dining Room Flooring - Hardwood
Kitchen Flooring - Hardwood, Dining Area, Countertops - Stone/Granite/Solid, Exterior Access, Open Floorplan, Recessed Lighting
Interior
Heating Baseboard, Oil
Cooling Central Air
Flooring Tile, Hardwood
Appliance Range, Oven, Dishwasher, Microwave, ENERGY STAR Qualified Refrigerator, ENERGY STAR Qualified Dishwasher, Cooktop, Oven - ENERGY STAR, Electric Water Heater, Plumbed For Ice Maker, Utility Connections for Electric Range, Utility Connections for Electric Oven, Utility Connections for Electric Dryer
Laundry Electric Dryer Hookup, Washer Hookup
Exterior
Exterior Feature Rain Gutters, Storage, Garden
Fence Fenced
Community Features Shopping, Walk/Jog Trails, Golf, Medical Facility, Conservation Area, Highway Access, House of Worship, Public School
Utilities Available for Electric Range, for Electric Oven, for Electric Dryer, Washer Hookup, Icemaker Connection
Roof Type Shingle
Total Parking Spaces 4
Garage No
Building
Lot Description Corner Lot
Foundation Concrete Perimeter
Sewer Inspection Required for Sale, Private Sewer
Water Public
Architectural Style Ranch
Others
Senior Community false
Acceptable Financing Contract
Listing Terms Contract
Read Less Info
Want to know what your home might be worth? Contact us for a FREE valuation!

Our team is ready to help you sell your home for the highest possible price ASAP
Bought with Erika Steele • RE/MAX Executive Realty




