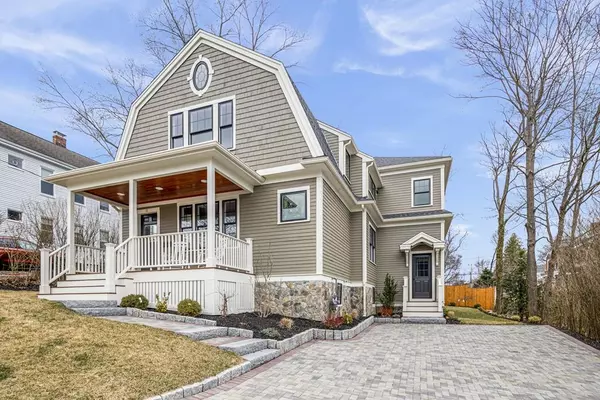For more information regarding the value of a property, please contact us for a free consultation.
Key Details
Sold Price $1,450,000
Property Type Single Family Home
Sub Type Single Family Residence
Listing Status Sold
Purchase Type For Sale
Square Footage 3,500 sqft
Price per Sqft $414
Subdivision Liberty Heights
MLS Listing ID 72638686
Sold Date 06/24/20
Style Colonial, Gambrel /Dutch
Bedrooms 5
Full Baths 4
Half Baths 1
Year Built 2019
Annual Tax Amount $13,108
Tax Year 2019
Lot Size 4,791 Sqft
Acres 0.11
Property Description
Newly renovated, expanded and impressively redesigned gambrel colonial in the desirable Liberty Heights neighborhood! Careful thought and innovation was put into this home featuring 5 beds, 4.5 baths with an open floor plan covering approx. 3,500 square feet on three finished levels, just loaded with rich custom details. Stylish open first floor plan with gourmet kitchen, center island and butler pantry/wet bar, all open to the dining, family/living room with an entire wall of built ins. The first floor office may also double as a bedroom suite with full bath. The second floor offers a dramatic master suite with vaulted ceiling, spa bath & walk in closet space, two additional bedrooms, bath and another en-suite guest bed & laundry. The finished lower level offers versatile space for a second family room with fireplace and workout or office. All of this within a short walk to Sutherland Park, Minuteman Bikeway, Great Meadows, Arlington Res, shopping, public transportation & Wilson Farm!
Location
State MA
County Middlesex
Zoning RS
Direction Taft Ave to Chase Ave
Rooms
Family Room Recessed Lighting
Basement Finished
Primary Bedroom Level Second
Dining Room Flooring - Hardwood, Recessed Lighting
Kitchen Flooring - Hardwood, Dining Area, Pantry, Countertops - Stone/Granite/Solid, Open Floorplan, Recessed Lighting, Stainless Steel Appliances, Storage, Wine Chiller, Gas Stove
Interior
Interior Features Bathroom - Full, Countertops - Stone/Granite/Solid, Double Vanity, Closet/Cabinets - Custom Built, Bathroom, Mud Room, Wet Bar, Wired for Sound
Heating Forced Air, Natural Gas
Cooling Central Air
Flooring Tile, Hardwood, Stone / Slate, Flooring - Stone/Ceramic Tile, Flooring - Hardwood
Fireplaces Number 1
Fireplaces Type Family Room
Appliance Range, Dishwasher, Disposal, Microwave, Refrigerator, Wine Refrigerator, Range Hood, Water Heater, Plumbed For Ice Maker, Utility Connections for Gas Range, Utility Connections for Electric Dryer
Laundry Flooring - Stone/Ceramic Tile, Second Floor, Washer Hookup
Exterior
Exterior Feature Rain Gutters, Professional Landscaping, Sprinkler System, Stone Wall
Community Features Public Transportation, Shopping, Tennis Court(s), Park, Walk/Jog Trails, Golf, Medical Facility, Bike Path, Conservation Area, House of Worship, Private School, Public School
Utilities Available for Gas Range, for Electric Dryer, Washer Hookup, Icemaker Connection
Roof Type Shingle
Total Parking Spaces 4
Garage No
Building
Lot Description Level
Foundation Concrete Perimeter, Stone
Sewer Public Sewer
Water Public
Architectural Style Colonial, Gambrel /Dutch
Schools
Elementary Schools Lexington
Middle Schools Lexington
High Schools Lhs
Others
Senior Community false
Acceptable Financing Contract
Listing Terms Contract
Read Less Info
Want to know what your home might be worth? Contact us for a FREE valuation!

Our team is ready to help you sell your home for the highest possible price ASAP
Bought with Sheila Watson • Coldwell Banker Residential Brokerage - Lexington




