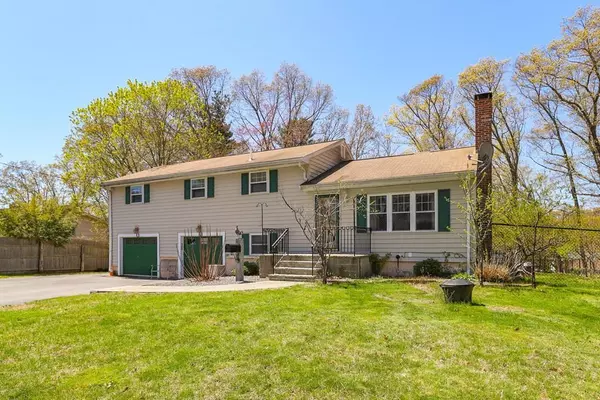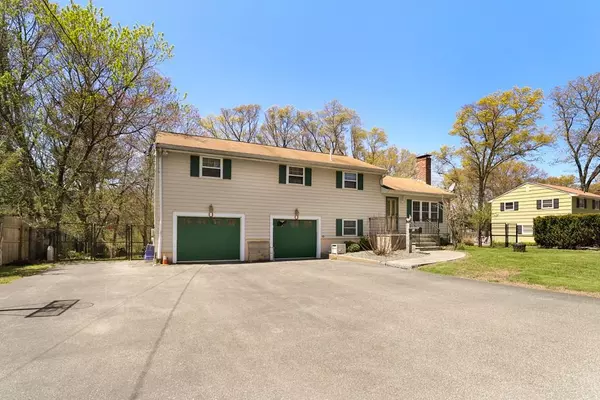For more information regarding the value of a property, please contact us for a free consultation.
Key Details
Sold Price $379,000
Property Type Single Family Home
Sub Type Single Family Residence
Listing Status Sold
Purchase Type For Sale
Square Footage 2,070 sqft
Price per Sqft $183
MLS Listing ID 72656738
Sold Date 07/06/20
Style Contemporary
Bedrooms 4
Full Baths 2
Year Built 1959
Annual Tax Amount $4,668
Tax Year 2020
Lot Size 0.330 Acres
Acres 0.33
Property Description
Expansive 1959 Multi-level home, sited on a side street neighborhood on a third of an acre. Replacement windows, newer furnace and water tank, central air, propane heat, fenced in yard, 2 car garage. Bright and sunny, each room generously proportioned, includes the eat-in Kitchen, Living Room with fireplace and a Dining Room with sweeping views of the deck and yard. There is hardwood throughout the first and second floors, Kitchen w/ceramic tile and abundance of cabinets, this flexible floor plan includes an unfinished basement with expansion potential and a separate exterior entrance offering a multitude of options. Deck off Dining Room overlooks large play yard, surrounded by mature trees, with plenty of space for a fire pit and more. Upstairs are 4 bedrooms with hardwood, including Master w/huge closet space, full family bath. Bring your decorating ideas and make it your own! In need of TLC, a lot of potential. Being sold "AS IS."
Location
State MA
County Norfolk
Zoning RES
Direction From RT-126 to Hartford Ave. to Arrowhead Rd.
Rooms
Basement Full, Partially Finished, Walk-Out Access
Primary Bedroom Level Second
Dining Room Flooring - Hardwood, Deck - Exterior, Recessed Lighting
Kitchen Ceiling Fan(s), Flooring - Stone/Ceramic Tile, Dining Area
Interior
Interior Features Finish - Sheetrock
Heating Forced Air, Propane
Cooling Central Air
Flooring Carpet, Hardwood
Fireplaces Number 1
Fireplaces Type Living Room
Appliance Range, Dishwasher, Microwave, Refrigerator, Freezer, Washer, Dryer, Range Hood
Laundry In Basement
Exterior
Garage Spaces 2.0
Fence Fenced/Enclosed, Fenced
Community Features Public Transportation, Shopping, Highway Access
Roof Type Shingle
Total Parking Spaces 6
Garage Yes
Building
Foundation Concrete Perimeter
Sewer Private Sewer
Water Public
Architectural Style Contemporary
Schools
High Schools Bellingham Hs
Others
Senior Community false
Read Less Info
Want to know what your home might be worth? Contact us for a FREE valuation!

Our team is ready to help you sell your home for the highest possible price ASAP
Bought with Anna Federico • Bel Air Properties




