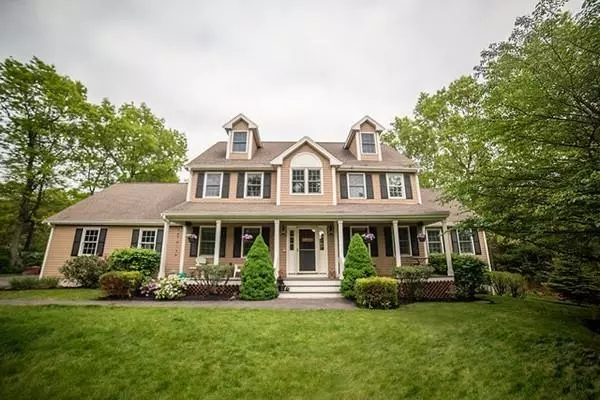For more information regarding the value of a property, please contact us for a free consultation.
Key Details
Sold Price $581,000
Property Type Single Family Home
Sub Type Single Family Residence
Listing Status Sold
Purchase Type For Sale
Square Footage 3,100 sqft
Price per Sqft $187
MLS Listing ID 72660073
Sold Date 06/30/20
Style Colonial
Bedrooms 4
Full Baths 2
Half Baths 1
HOA Y/N false
Year Built 2002
Annual Tax Amount $7,117
Tax Year 2020
Lot Size 1.020 Acres
Acres 1.02
Property Description
Spacious 4 bedroom 2.5 bath colonial on a quiet cul de sac mins from shopping, schools, 495. This home has so much to offer! A welcoming farmers porch is a great place to end the day. The first floor features hardwoods and bamboo flooring throughout. The kitchen is packed with cabinets, double oven, large glass cooktop, and a large island. the sellers are offering a credit for granite counters in the kitchen. The kitchen opens to a large cathedral ceilinged family room with an awesome stone fireplace in the corner. There is also a nice sized dining room with French doors and a home office and 1/2bath on the first floor. On the 2nd floor is the master with a walk in closet and private bath with double vanity. 3 generous sized bdrms all with ceiling fans one of which has walk up attic access Outside is the perfect yard for entertaining partially fenced with an above ground pool, large deck, patio and a fire pit, outdr shrwr. Fresh paint in basement ,kitchen, family room, hall,bedroom
Location
State MA
County Norfolk
Zoning r
Direction 126 to Laurel Lane to Edward Circle
Rooms
Family Room Cathedral Ceiling(s), Flooring - Wood
Basement Full, Partially Finished, Bulkhead, Concrete
Primary Bedroom Level Second
Dining Room Flooring - Wood
Kitchen Flooring - Wood, Dining Area, Pantry, Kitchen Island, Exterior Access
Interior
Interior Features Finish - Sheetrock, Wired for Sound
Heating Central, Forced Air, Electric Baseboard, Propane
Cooling Central Air
Flooring Wood, Tile, Carpet, Bamboo, Hardwood, Engineered Hardwood
Fireplaces Number 1
Fireplaces Type Family Room
Appliance Oven, Dishwasher, Trash Compactor, Refrigerator, Range Hood, Tank Water Heaterless, Plumbed For Ice Maker, Utility Connections for Electric Range, Utility Connections for Electric Oven, Utility Connections for Gas Dryer
Laundry First Floor, Washer Hookup
Exterior
Exterior Feature Rain Gutters, Storage, Sprinkler System, Outdoor Shower
Garage Spaces 2.0
Pool Above Ground
Community Features Public Transportation, Shopping, Pool, Tennis Court(s), Park, Walk/Jog Trails, Stable(s), Golf, Medical Facility, Bike Path, Conservation Area, Highway Access, House of Worship, Private School, Public School, T-Station
Utilities Available for Electric Range, for Electric Oven, for Gas Dryer, Washer Hookup, Icemaker Connection
Roof Type Shingle
Total Parking Spaces 6
Garage Yes
Private Pool true
Building
Lot Description Wooded, Level
Foundation Concrete Perimeter
Sewer Private Sewer
Water Public
Architectural Style Colonial
Others
Acceptable Financing Contract
Listing Terms Contract
Read Less Info
Want to know what your home might be worth? Contact us for a FREE valuation!

Our team is ready to help you sell your home for the highest possible price ASAP
Bought with Kelley Byrnes-Benkart • RE/MAX Real Estate Center




