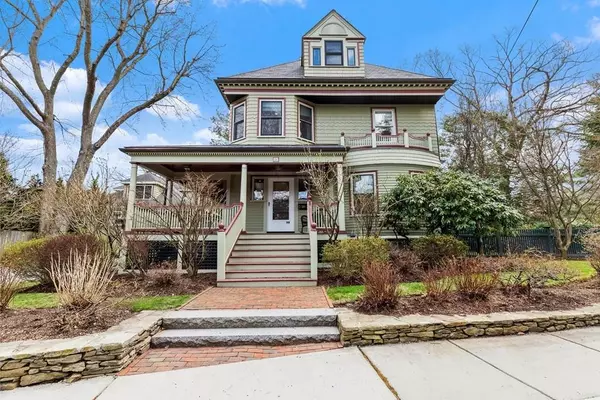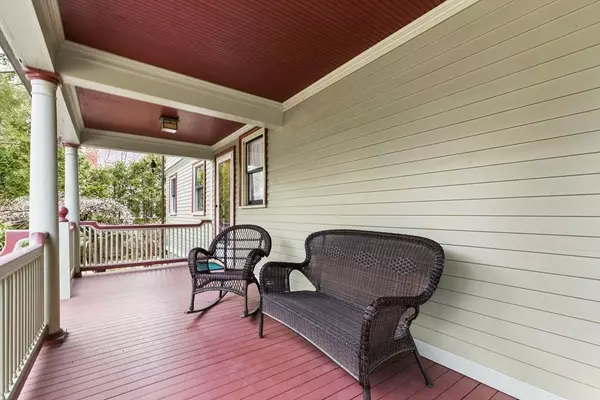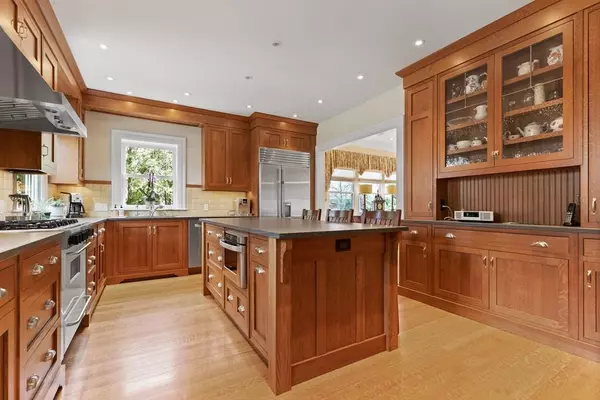For more information regarding the value of a property, please contact us for a free consultation.
Key Details
Sold Price $1,995,000
Property Type Single Family Home
Sub Type Single Family Residence
Listing Status Sold
Purchase Type For Sale
Square Footage 3,885 sqft
Price per Sqft $513
Subdivision West Newton Hilll
MLS Listing ID 72646088
Sold Date 07/01/20
Style Victorian
Bedrooms 5
Full Baths 4
Half Baths 1
Year Built 1885
Annual Tax Amount $20,421
Tax Year 2019
Lot Size 8,276 Sqft
Acres 0.19
Property Description
Located on a most coveted cul-de-sac street atop West Newton Hill. This welcoming home offers privacy with picture perfect curb appeal, high ceilings, large windows, generously proportioned rooms, and a front porch, perfect for warm summer nights. The gracious entry, with beautiful detail, leads to the living room and family room with fireplace. The large dining room, also with a fireplace, opens to the custom designed chef's kitchen.The large Master Suite with dressing room and two additional bedrooms and family bath complete the 2nd floor. The third floor surprises with a 18x16 recreation room with soaring ceilings as well as a charming bedroom and a full bath. Lower level offers a gym, laundry and ample storage. The detached, oversized 2-car garage/carriage house, has a separate entrance office/guest/au-pair with bath. Impeccably maintained, professionally landscaped, close to all major routes, public transportation and villages of West Newton & Newtonville. Peirce School.
Location
State MA
County Middlesex
Area West Newton
Zoning SR1
Direction off Otis, between Somerset and Lenox
Rooms
Basement Full, Partially Finished, Concrete
Primary Bedroom Level Second
Interior
Interior Features Play Room, Exercise Room, Home Office-Separate Entry, Bathroom
Heating Forced Air, Natural Gas
Cooling Central Air
Flooring Tile, Carpet, Marble, Hardwood
Fireplaces Number 2
Appliance Range, Dishwasher, Disposal, Microwave, Refrigerator, Washer, Dryer, Gas Water Heater, Utility Connections for Gas Range
Laundry In Basement
Exterior
Exterior Feature Rain Gutters, Professional Landscaping, Sprinkler System
Garage Spaces 2.0
Fence Fenced/Enclosed, Fenced
Community Features Public Transportation, Shopping, Highway Access, Public School
Utilities Available for Gas Range
Roof Type Shingle
Total Parking Spaces 4
Garage Yes
Building
Lot Description Cul-De-Sac
Foundation Concrete Perimeter, Stone
Sewer Public Sewer
Water Public
Architectural Style Victorian
Schools
Elementary Schools Peirce
Middle Schools Day
High Schools North
Read Less Info
Want to know what your home might be worth? Contact us for a FREE valuation!

Our team is ready to help you sell your home for the highest possible price ASAP
Bought with The Drucker Group • Historic Homes, Inc.




