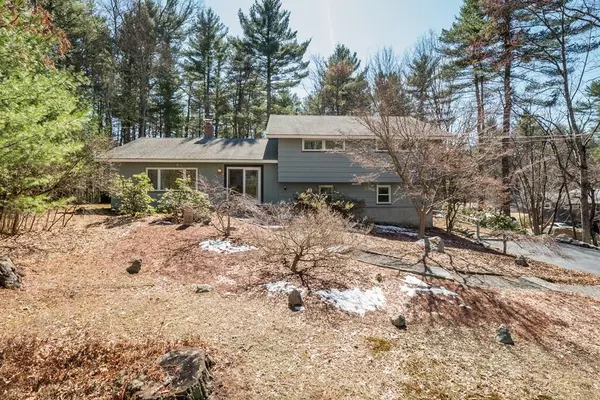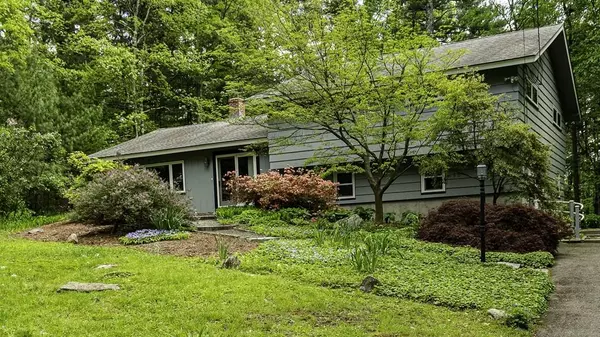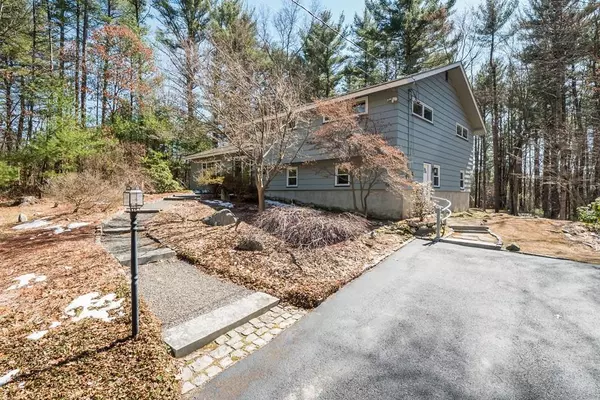For more information regarding the value of a property, please contact us for a free consultation.
Key Details
Sold Price $501,000
Property Type Single Family Home
Sub Type Single Family Residence
Listing Status Sold
Purchase Type For Sale
Square Footage 2,662 sqft
Price per Sqft $188
MLS Listing ID 72651656
Sold Date 06/30/20
Bedrooms 3
Full Baths 2
Half Baths 1
HOA Y/N false
Year Built 1961
Annual Tax Amount $8,007
Tax Year 2019
Lot Size 0.940 Acres
Acres 0.94
Property Description
Location! Location! Amazing opportunity to move to a lovingly maintained house with a beautiful landscape. This open concept, 3 bedroom, 2 1/2 bath home provides you with a unique opportunity to sit at the kitchen center island and encompass the outdoors within the warmth of your own home. Hardwood floors throughout first and second floors. Gorgeous picturesque windows and skylight in kitchen provide tons of natural lighting throughout first floor. Double fireplace opens to dining room, living room and foyer. Upstairs has 3 large bedrooms in addition to updated Master bath. Lower floor offers multipurpose room with half bath and attached study/professional office or family room. An additional plus includes recently installed radon mitigation system, new Douglas Fir interior doors and fresh coat of exterior house paint. The proximity to the Delaney walking trails and major highways and train are only a few of the many attributes. A Definite must see!
Location
State MA
County Middlesex
Zoning RES
Rooms
Family Room Paints & Finishes - Low VOC
Basement Full, Finished, Walk-Out Access, Radon Remediation System, Slab
Dining Room Flooring - Wood, Open Floorplan, Paints & Finishes - Low VOC, Slider
Kitchen Skylight, Flooring - Stone/Ceramic Tile, Countertops - Stone/Granite/Solid, Kitchen Island, Open Floorplan, Paints & Finishes - Low VOC
Interior
Interior Features Internet Available - Broadband, High Speed Internet
Heating Baseboard, Oil
Cooling None
Flooring Wood, Tile, Hardwood
Fireplaces Number 1
Fireplaces Type Living Room
Appliance Oven, Dishwasher, Disposal, Countertop Range, Refrigerator, ENERGY STAR Qualified Refrigerator, ENERGY STAR Qualified Dryer, ENERGY STAR Qualified Dishwasher, ENERGY STAR Qualified Washer, Oil Water Heater, Tank Water Heater, Plumbed For Ice Maker, Utility Connections for Electric Range, Utility Connections for Electric Oven, Utility Connections for Electric Dryer
Laundry Electric Dryer Hookup, Washer Hookup
Exterior
Exterior Feature Storage
Community Features Shopping, Tennis Court(s), Park, Walk/Jog Trails, Stable(s), Golf, Medical Facility, Bike Path, Conservation Area, Highway Access, House of Worship, Public School, T-Station
Utilities Available for Electric Range, for Electric Oven, for Electric Dryer, Washer Hookup, Icemaker Connection
Waterfront Description Beach Front, Lake/Pond, Beach Ownership(Public)
Roof Type Shingle
Total Parking Spaces 6
Garage No
Building
Lot Description Wooded, Gentle Sloping
Foundation Concrete Perimeter
Sewer Inspection Required for Sale, Private Sewer
Water Private
Schools
Elementary Schools Pompo
Middle Schools Hale Middle
High Schools Nashoba
Others
Senior Community false
Read Less Info
Want to know what your home might be worth? Contact us for a FREE valuation!

Our team is ready to help you sell your home for the highest possible price ASAP
Bought with Deborah Stein • Coldwell Banker Residential Brokerage - Weston




