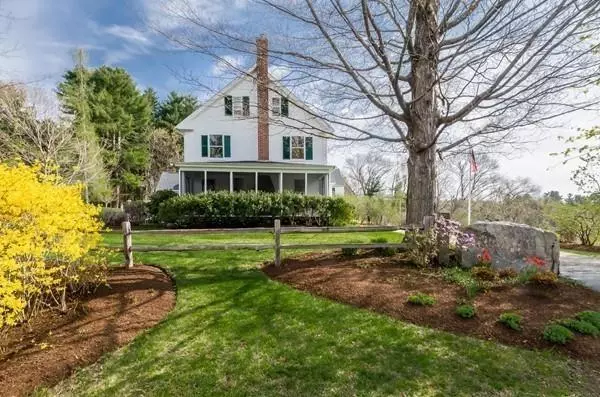For more information regarding the value of a property, please contact us for a free consultation.
Key Details
Sold Price $779,900
Property Type Single Family Home
Sub Type Single Family Residence
Listing Status Sold
Purchase Type For Sale
Square Footage 3,892 sqft
Price per Sqft $200
MLS Listing ID 72652380
Sold Date 06/30/20
Style Colonial, Antique
Bedrooms 4
Full Baths 2
Half Baths 1
HOA Y/N false
Year Built 1914
Annual Tax Amount $15,298
Tax Year 2017
Lot Size 1.580 Acres
Acres 1.58
Property Description
Welcome home to this incredible property! This house combines modern conveniences and quality updates with charming historical details. The serene hilltop setting is enhanced by the beautifully landscaped grounds. Large, spacious kitchen has custom cabinetry, high end appliances, center island, limestone counter tops. Adjacent sun room overlooks patio. Formal dining room, Living room with built ins and pellet stove, open foyer, 1/2 bath and screened-in porch complete the first floor.The spacious first floor features beautiful hardwoods, radiant heat and lots of natural light. Hardwoods throughout the second floor with a huge master, 3 more bedrooms and a nursery/office and guest bath. Master has stunning bath plus sitting area. 3rd floor has walk up finished attic for office and family room with built in bar. In addition to the 2 car attached garage, the huge barn has an amazing studio space, gardening, room for contractor and lots of storage areas - must be seen! Virtual Tour !
Location
State MA
County Middlesex
Zoning R
Direction Rt 117 to Crescent
Rooms
Family Room Flooring - Wall to Wall Carpet
Basement Partial, Interior Entry, Bulkhead, Concrete
Primary Bedroom Level Second
Dining Room Flooring - Hardwood
Kitchen Closet/Cabinets - Custom Built, Flooring - Stone/Ceramic Tile, Pantry, Countertops - Stone/Granite/Solid, Kitchen Island, Wet Bar, Breakfast Bar / Nook, Open Floorplan, Recessed Lighting, Remodeled
Interior
Interior Features Ceiling - Cathedral, Ceiling Fan(s), Recessed Lighting, Lighting - Sconce, Closet - Walk-in, Sitting Room, Office, Foyer, Sun Room, Laundry Chute, Wired for Sound, Other
Heating Forced Air, Radiant, Oil
Cooling Central Air
Flooring Wood, Carpet, Marble, Hardwood, Stone / Slate, Flooring - Wood, Flooring - Hardwood, Flooring - Wall to Wall Carpet
Fireplaces Number 1
Fireplaces Type Living Room
Appliance Microwave, Water Treatment, ENERGY STAR Qualified Refrigerator, ENERGY STAR Qualified Dishwasher, Range Hood, Range - ENERGY STAR, Utility Connections for Electric Dryer
Laundry First Floor, Washer Hookup
Exterior
Exterior Feature Rain Gutters, Sprinkler System, Fruit Trees, Garden, Stone Wall
Garage Spaces 2.0
Fence Invisible
Community Features Walk/Jog Trails, Golf, Bike Path, Conservation Area, House of Worship, Public School
Utilities Available for Electric Dryer, Washer Hookup
View Y/N Yes
View Scenic View(s)
Roof Type Shingle
Total Parking Spaces 6
Garage Yes
Building
Lot Description Easements, Cleared
Foundation Concrete Perimeter, Stone, Granite, Irregular
Sewer Private Sewer
Water Private
Architectural Style Colonial, Antique
Others
Senior Community false
Acceptable Financing Contract
Listing Terms Contract
Read Less Info
Want to know what your home might be worth? Contact us for a FREE valuation!

Our team is ready to help you sell your home for the highest possible price ASAP
Bought with Derek Fraser • Apartment Rental Experts LLC




