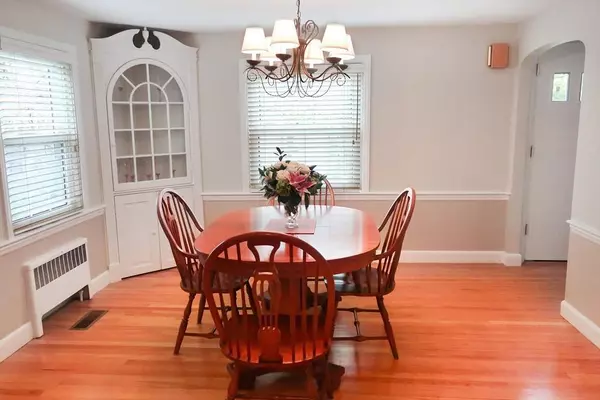For more information regarding the value of a property, please contact us for a free consultation.
Key Details
Sold Price $1,220,000
Property Type Single Family Home
Sub Type Single Family Residence
Listing Status Sold
Purchase Type For Sale
Square Footage 3,304 sqft
Price per Sqft $369
Subdivision Prospect Hill
MLS Listing ID 72660018
Sold Date 07/10/20
Style Colonial
Bedrooms 4
Full Baths 3
Half Baths 1
HOA Y/N false
Year Built 1950
Annual Tax Amount $13,980
Tax Year 2020
Lot Size 0.280 Acres
Acres 0.28
Property Description
Center Entry Colonial in desirable Prospect Hill! Beautifully improved with a 2001 addition that features a heart of the home chef's kitchen with Viking stove, double width sink, breakfast island with wine rack, a windowed eating area opening to a private patio and yard surrounded by splendid stone walls. The first floor has a thoughtful floor plan, with- central work space; first floor laundry; pantry closets; a family room off of the kitchen; a dining room with lovely built-ins; a fireplaced living room with French doors accessing the family room. The second floor has- a cathedral ceilinged master bedroom suite with walk-in closet and double sinked master bathroom; three bright bedrooms and the family bath. Don't miss the finished lower level with mudroom space, a large playroom and a full bath. All this in a fantastic location convenient to Bridge School, Clarke Middle School, LHS, the "old Res", town center, recreation facilities, major routes and MBTA busline.
Location
State MA
County Middlesex
Zoning RS
Direction Marrett Road to Prospect Hill Road
Rooms
Basement Full, Finished, Interior Entry, Garage Access, Concrete
Primary Bedroom Level Second
Interior
Interior Features Play Room
Heating Central, Baseboard, Natural Gas
Cooling Central Air, Dual
Fireplaces Number 1
Appliance Range, Dishwasher, Disposal, Refrigerator, Gas Water Heater, Tank Water Heater, Utility Connections for Gas Range, Utility Connections for Electric Oven
Laundry First Floor
Exterior
Exterior Feature Rain Gutters, Storage, Sprinkler System, Stone Wall
Garage Spaces 1.0
Community Features Public Transportation, Shopping, Pool, Tennis Court(s), Park, Walk/Jog Trails, Bike Path, Conservation Area, Highway Access, House of Worship, Public School
Utilities Available for Gas Range, for Electric Oven
Roof Type Shingle
Total Parking Spaces 3
Garage Yes
Building
Lot Description Sloped
Foundation Concrete Perimeter
Sewer Public Sewer
Water Public
Schools
Elementary Schools Bridge
Middle Schools Clarke
High Schools Lhs
Others
Senior Community false
Read Less Info
Want to know what your home might be worth? Contact us for a FREE valuation!

Our team is ready to help you sell your home for the highest possible price ASAP
Bought with Stephen Dirrane • Berkshire Hathaway HomeServices Commonwealth Real Estate




