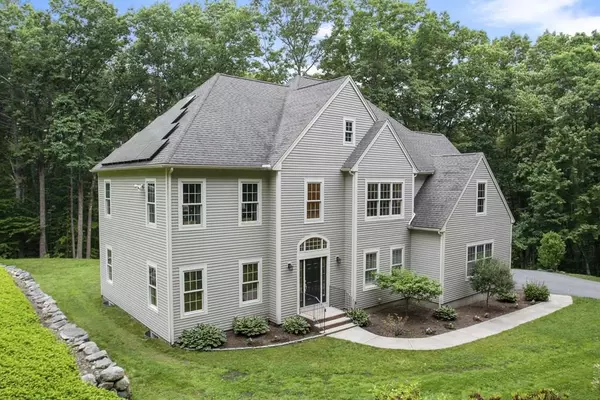For more information regarding the value of a property, please contact us for a free consultation.
Key Details
Sold Price $675,000
Property Type Single Family Home
Sub Type Single Family Residence
Listing Status Sold
Purchase Type For Sale
Square Footage 3,711 sqft
Price per Sqft $181
MLS Listing ID 72672842
Sold Date 07/27/20
Style Colonial
Bedrooms 4
Full Baths 2
Half Baths 1
HOA Y/N false
Year Built 2003
Annual Tax Amount $14,100
Tax Year 2020
Lot Size 4.620 Acres
Acres 4.62
Property Description
Incredible offering in one of Bolton's most sought after neighborhoods! Located at the end of a private drive,this meticulously cared for open concept Colonial boasts 4.5 acres of park-like grounds complete w/mature plantings, stone walls & private woodlands. At the hub of this beautiful home is an enviable white cabinet kitchen with center island,stone counters, & stainless steel appliances opening to a sun drenched dining area flowing seamlessly into the generously sized fireplaced family room w/soaring ceilings where family & friends can comfortably gather. Sliders open to the oversized deck inviting you outside on those warm summer days. The 2nd floor boasts a luxurious master suite w/walk in closet & master bath complete w/dual sinks & jetted tub. Amazing expansion potential in the spacious walk up 3rd floor & unfinished lower level. Enjoy hardwood floors, home office,dual staircases, & incredible high efficiency w/seller owned solar panels generating over $2600 in income in 2019!
Location
State MA
County Worcester
Zoning RES
Direction Vaughn Hill Road to Nashaway Road
Rooms
Family Room Cathedral Ceiling(s), Flooring - Hardwood, Exterior Access, Open Floorplan, Slider
Basement Full, Interior Entry, Bulkhead, Concrete, Unfinished
Primary Bedroom Level Second
Dining Room Flooring - Hardwood, Crown Molding
Kitchen Flooring - Hardwood, Dining Area, Countertops - Stone/Granite/Solid, Kitchen Island, Recessed Lighting, Stainless Steel Appliances, Crown Molding
Interior
Interior Features Recessed Lighting, Crown Molding, Ceiling - Cathedral, Closet, Office, Foyer
Heating Forced Air, Oil
Cooling Central Air
Flooring Tile, Carpet, Hardwood, Flooring - Hardwood, Flooring - Marble
Fireplaces Number 1
Fireplaces Type Family Room
Appliance Range, Dishwasher, Microwave, Refrigerator, Washer, Dryer, Water Softener, Electric Water Heater, Tank Water Heater, Plumbed For Ice Maker, Utility Connections for Electric Range
Laundry Flooring - Stone/Ceramic Tile, Electric Dryer Hookup, Washer Hookup, First Floor
Exterior
Exterior Feature Rain Gutters, Fruit Trees, Stone Wall
Garage Spaces 2.0
Community Features Shopping, Tennis Court(s), Park, Walk/Jog Trails, Stable(s), Golf, Medical Facility, Conservation Area, Highway Access, House of Worship, Public School
Utilities Available for Electric Range, Icemaker Connection, Generator Connection
View Y/N Yes
View Scenic View(s)
Roof Type Shingle
Total Parking Spaces 3
Garage Yes
Building
Lot Description Wooded, Easements
Foundation Concrete Perimeter
Sewer Private Sewer
Water Private
Architectural Style Colonial
Schools
Elementary Schools Florence Sawyer
Middle Schools Florence Sawyer
High Schools Nashoba
Others
Senior Community false
Acceptable Financing Seller W/Participate
Listing Terms Seller W/Participate
Read Less Info
Want to know what your home might be worth? Contact us for a FREE valuation!

Our team is ready to help you sell your home for the highest possible price ASAP
Bought with Clifford Monac • Law Offices of Clifford A. Monac, P. C.




