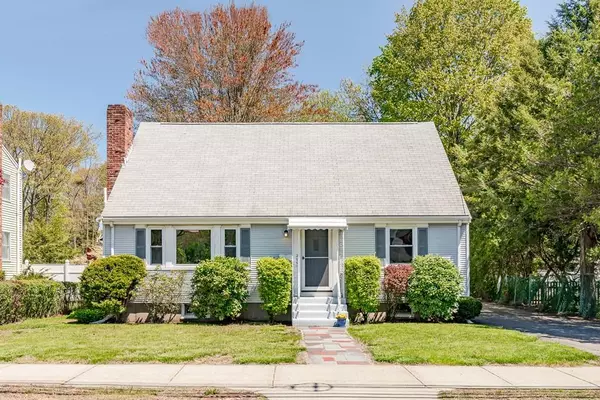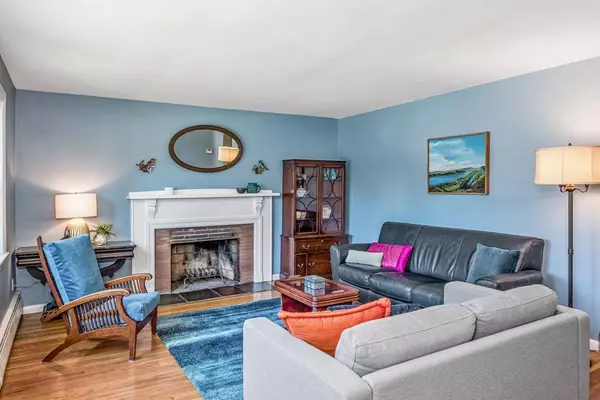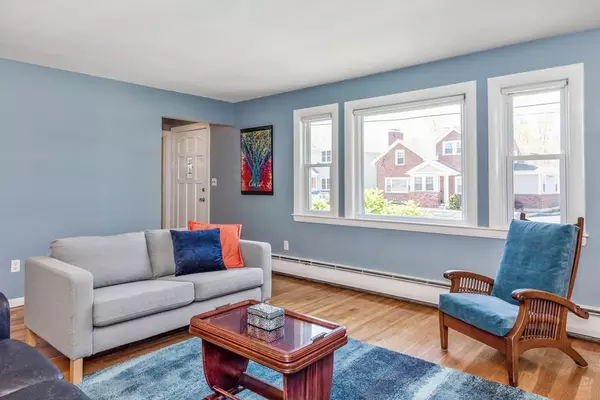For more information regarding the value of a property, please contact us for a free consultation.
Key Details
Sold Price $830,000
Property Type Single Family Home
Sub Type Single Family Residence
Listing Status Sold
Purchase Type For Sale
Square Footage 1,690 sqft
Price per Sqft $491
Subdivision West Newton
MLS Listing ID 72662745
Sold Date 07/20/20
Style Cape
Bedrooms 3
Full Baths 2
Year Built 1956
Annual Tax Amount $6,546
Tax Year 2020
Lot Size 9,147 Sqft
Acres 0.21
Property Description
This home is a joy! From the moment you enter this classic full dormered Cape, you can't help but smile. The sun-filled living room features a beautiful fireplace and hardwood floors that continue into the warm dining room with built in corner cabinets. The eat-in kitchen is bright and clean and overlooks your large backyard. There are two spacious bedrooms and a full bathroom on the second floor, as well as a third bedroom and full bathroom on the main level. The lower level boasts a large finished family room with a pool table and plenty of additional space. This property has been beautifully maintained and includes an efficient Burnham gas boiler and indirect Superstor water heater. There is great ceiling height on all three floors. Set on a large 9,000 sq ft landscaped lot, this lively and fun home has a terrific West Newton location with easy access to major routes, the commuter rail, shops, theatre and restaurants. Take the virtual tour!
Location
State MA
County Middlesex
Zoning SR3
Direction Lexington St or Waltham St to River St
Rooms
Family Room Flooring - Vinyl
Basement Full, Partially Finished, Interior Entry, Radon Remediation System
Primary Bedroom Level Second
Dining Room Closet, Flooring - Hardwood
Kitchen Ceiling Fan(s), Flooring - Vinyl, Dining Area, Countertops - Stone/Granite/Solid, Exterior Access
Interior
Heating Baseboard, Natural Gas
Cooling Window Unit(s)
Flooring Tile, Vinyl, Hardwood, Flooring - Vinyl
Fireplaces Number 1
Fireplaces Type Living Room
Appliance Range, Dishwasher, Disposal, Refrigerator, Washer, Dryer, Range Hood, Gas Water Heater, Utility Connections for Electric Range, Utility Connections for Electric Dryer
Laundry Flooring - Vinyl, Electric Dryer Hookup, Washer Hookup, In Basement
Exterior
Exterior Feature Rain Gutters, Garden
Garage Spaces 1.0
Community Features Public Transportation, Shopping, Park, Medical Facility, Highway Access, Private School, Public School
Utilities Available for Electric Range, for Electric Dryer, Washer Hookup
Roof Type Shingle
Total Parking Spaces 5
Garage Yes
Building
Lot Description Level
Foundation Concrete Perimeter
Sewer Public Sewer
Water Public
Architectural Style Cape
Schools
Elementary Schools Burr/Franklin
Middle Schools Day
High Schools Newton North
Read Less Info
Want to know what your home might be worth? Contact us for a FREE valuation!

Our team is ready to help you sell your home for the highest possible price ASAP
Bought with Alyson Theran • William Raveis R.E. & Home Services




