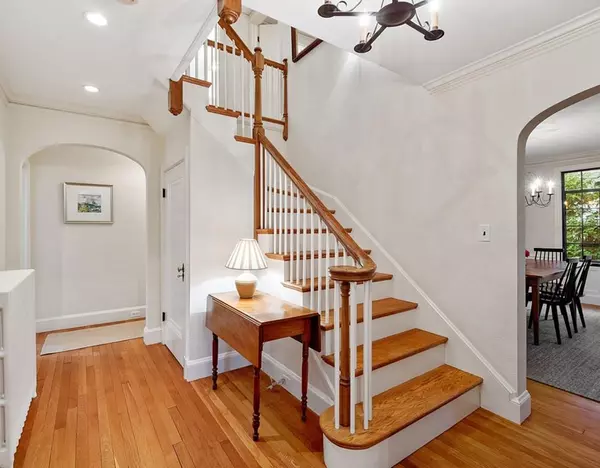For more information regarding the value of a property, please contact us for a free consultation.
Key Details
Sold Price $1,380,000
Property Type Single Family Home
Sub Type Single Family Residence
Listing Status Sold
Purchase Type For Sale
Square Footage 2,920 sqft
Price per Sqft $472
Subdivision Merriam Hill
MLS Listing ID 72671692
Sold Date 08/07/20
Style Tudor
Bedrooms 4
Full Baths 2
Half Baths 1
Year Built 1933
Annual Tax Amount $17,310
Tax Year 2020
Lot Size 10,454 Sqft
Acres 0.24
Property Description
Loved and cherished 1930's Tudor in the coveted Merriam Hill neighborhood is just steps to Lexington Center and the bike path. Great care and thought has gone into preserving the original details and integrity of the property. Beautiful architectural details include arched entryways, beamed ceiling, French doors, two large wood-burning fireplaces and oversize windows. A warm and inviting four-season porch with beadboard ceiling and brick walls provides sweeping views of an amazing private rear yard surrounded by spectacular and colorful mature gardens. Enjoy dinner on the brick patio and feel like you are dining in the country. A large office in the lower level with ample cabinetry provides a perfect space to work from home. A first-floor office/den with beautiful views creates another option for those in need of two office spaces. Generously sized lower level family room with fireplace will be a wonderful place for relaxing with family. Walk to stores, restaurants and coffee shops.
Location
State MA
County Middlesex
Zoning RS
Direction Hancock Street to Goodwin Road, bear right at the brick house on the right. #17 is on the right.
Rooms
Family Room Flooring - Hardwood, Recessed Lighting
Basement Full, Finished, Interior Entry
Primary Bedroom Level Second
Dining Room Closet/Cabinets - Custom Built, Flooring - Hardwood, Chair Rail, Wainscoting, Crown Molding
Kitchen Flooring - Hardwood, Exterior Access, Recessed Lighting, Remodeled, Stainless Steel Appliances, Gas Stove, Lighting - Pendant
Interior
Interior Features Closet, Recessed Lighting, Lighting - Pendant, Beadboard, Crown Molding, Closet/Cabinets - Custom Built, Den, Sun Room, Home Office
Heating Electric Baseboard, Hot Water, Natural Gas
Cooling Central Air
Flooring Tile, Hardwood, Flooring - Hardwood
Fireplaces Number 2
Fireplaces Type Living Room
Appliance Range, Dishwasher, Disposal, Refrigerator, Washer, Dryer, Range Hood, Gas Water Heater, Tank Water Heater, Water Heater(Separate Booster), Utility Connections for Gas Range, Utility Connections for Gas Dryer
Laundry Closet/Cabinets - Custom Built, Gas Dryer Hookup, Washer Hookup, In Basement
Exterior
Exterior Feature Rain Gutters, Professional Landscaping, Sprinkler System, Stone Wall
Community Features Public Transportation, Shopping, Pool, Tennis Court(s), Park, Walk/Jog Trails, Medical Facility, Bike Path, Conservation Area, House of Worship, Private School, Public School
Utilities Available for Gas Range, for Gas Dryer, Washer Hookup
View Y/N Yes
View Scenic View(s)
Roof Type Shingle
Total Parking Spaces 4
Garage Yes
Building
Lot Description Cul-De-Sac, Level
Foundation Concrete Perimeter
Sewer Public Sewer
Water Public
Architectural Style Tudor
Schools
Elementary Schools Fiske
Middle Schools Diamond
High Schools Lhs
Read Less Info
Want to know what your home might be worth? Contact us for a FREE valuation!

Our team is ready to help you sell your home for the highest possible price ASAP
Bought with Karan Bazin • Coldwell Banker Residential Brokerage - Needham




