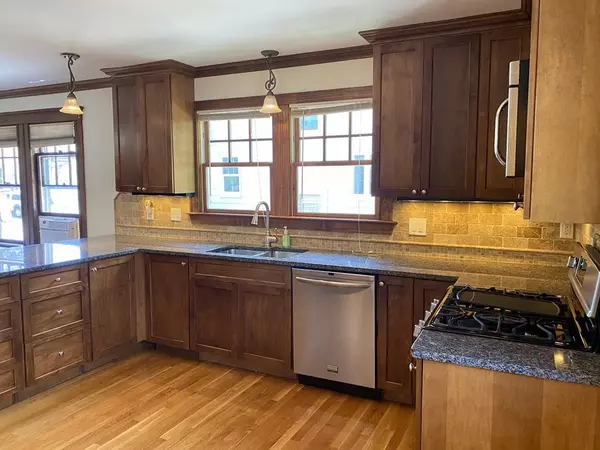For more information regarding the value of a property, please contact us for a free consultation.
Key Details
Sold Price $627,000
Property Type Single Family Home
Sub Type Single Family Residence
Listing Status Sold
Purchase Type For Sale
Square Footage 1,700 sqft
Price per Sqft $368
Subdivision Warrendale
MLS Listing ID 72677640
Sold Date 08/06/20
Style Bungalow, Craftsman
Bedrooms 2
Full Baths 2
HOA Y/N false
Year Built 1940
Annual Tax Amount $6,249
Tax Year 2020
Lot Size 5,662 Sqft
Acres 0.13
Property Description
WARRENDALE LOCALE!! One of Waltham most desirable neighborhoods!! Move-in ready/ many updates. This ADORABLE completely updated Craftsman-Style Bungalow is centrally located on a very quiet street. Hardwood Floors throughout, natural woodwork, and original built-in corner china cabinet in the dining area. The eat-in remodeled kitchen with granite counter tops, SS appliances, including gas stove. Sizable bright living room with original woodwork/crown molding and access to the screened front porch. The 549SF finished basement; bonus room has a rubber floor with wine fridge. The 12'x 22' family room may be used for a future bedroom as egress window is in place, with plenty of closet space. The family room currently includes a movie screen for your enjoyment The finished basement also includes a 2nd full bath with washer/dryer, plenty of storage, tile floors for easy care . Off street parking and garage. Enjoy a 3 season front sun porch, relax in the privacy of the fenced in yard.
Location
State MA
County Middlesex
Zoning R
Direction Beaver Street to Warren Street, turn onto Candace Ave then turn onto Bruce Road
Rooms
Family Room Closet, Flooring - Stone/Ceramic Tile
Basement Full, Finished, Walk-Out Access, Interior Entry
Primary Bedroom Level First
Dining Room Flooring - Hardwood, Lighting - Pendant, Crown Molding
Kitchen Flooring - Hardwood, Countertops - Stone/Granite/Solid, Breakfast Bar / Nook, Cabinets - Upgraded, Remodeled, Stainless Steel Appliances, Gas Stove, Lighting - Pendant, Lighting - Overhead, Crown Molding
Interior
Interior Features Bathroom - Full, Bathroom - Tiled With Shower Stall, Countertops - Stone/Granite/Solid, Cabinets - Upgraded, Recessed Lighting, Bathroom
Heating Baseboard, Hot Water, Oil
Cooling Window Unit(s)
Flooring Wood, Tile, Flooring - Stone/Ceramic Tile
Appliance Range, Dishwasher, Microwave, Refrigerator, Washer, Dryer, Wine Refrigerator, Gas Water Heater
Laundry Dryer Hookup - Gas, Washer Hookup, Bathroom - Full, Flooring - Stone/Ceramic Tile, Gas Dryer Hookup, In Basement
Exterior
Garage Spaces 1.0
Fence Fenced
Community Features Sidewalks
Roof Type Asphalt/Composition Shingles
Total Parking Spaces 4
Garage Yes
Building
Lot Description Level
Foundation Block
Sewer Public Sewer
Water Public
Architectural Style Bungalow, Craftsman
Read Less Info
Want to know what your home might be worth? Contact us for a FREE valuation!

Our team is ready to help you sell your home for the highest possible price ASAP
Bought with Cil Cangiano • Barrett Sotheby's International Realty




