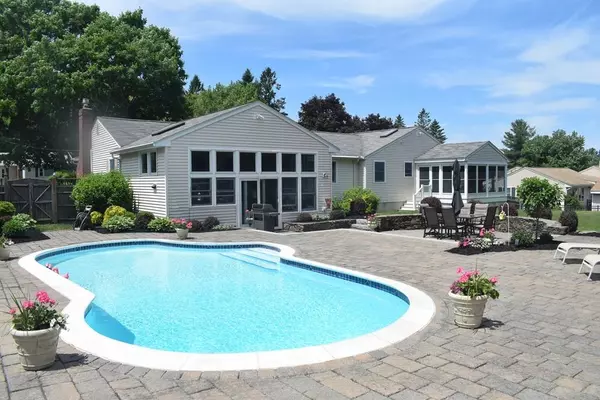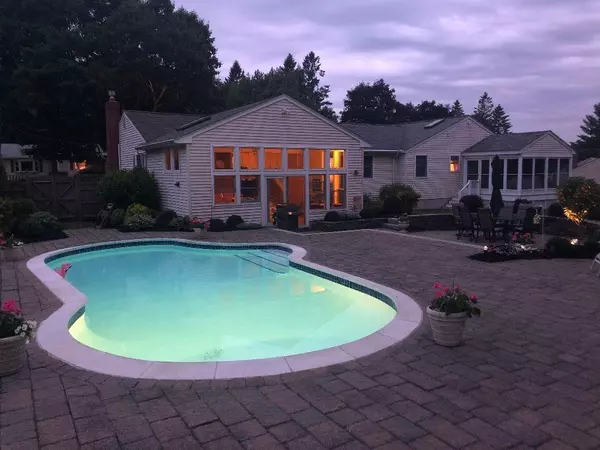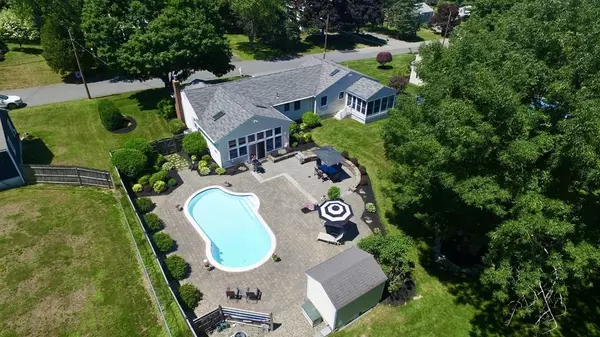For more information regarding the value of a property, please contact us for a free consultation.
Key Details
Sold Price $625,000
Property Type Single Family Home
Sub Type Single Family Residence
Listing Status Sold
Purchase Type For Sale
Square Footage 3,794 sqft
Price per Sqft $164
MLS Listing ID 72674149
Sold Date 08/04/20
Style Ranch
Bedrooms 4
Full Baths 2
Half Baths 1
HOA Y/N false
Year Built 1968
Annual Tax Amount $7,247
Tax Year 2020
Lot Size 0.550 Acres
Acres 0.55
Property Description
Meticulously cared for stunning property. It says Ranch, but don't be fooled. When you tour the home, you will think you are on vacation in your private villa! Huge master suite was added in 2001 including large bathroom, walk-in closet and 3 season porch. A Kitchen was added in 2003 that gives gorgeous views of the backyard. Radiant heated floors and tastefully designed and decorated. Large windows to allow light throughout the first floor. Gleaming hardwood floors throughout all the bedrooms, living room and dining room. 4 total bedrooms, including one with an additional 1/2 bath. Large finished basement with lots of storage and excellent area for media room or playroom. Walk out to the 2 stall garage. Backyard has a picturesque heated fiberglass lined gunite saltwater pool. Manicured landscaping adds to this backyard oasis. This home is an absolute pleasure to show. You will not be disappointed. Only thing to do is pack your bathing suits and get ready to relax!
Location
State MA
County Essex
Zoning RA
Direction Washington to Coleman
Rooms
Family Room Flooring - Wall to Wall Carpet, Exterior Access, Recessed Lighting, Storage
Basement Full, Finished, Interior Entry, Garage Access
Primary Bedroom Level Main
Dining Room Flooring - Hardwood, Crown Molding
Kitchen Skylight, Flooring - Stone/Ceramic Tile, Dining Area, Countertops - Stone/Granite/Solid, Cabinets - Upgraded, Exterior Access, Stainless Steel Appliances, Sunken, Peninsula, Lighting - Pendant, Lighting - Overhead
Interior
Interior Features Central Vacuum
Heating Baseboard, Radiant, Natural Gas
Cooling Central Air
Flooring Wood, Tile, Carpet
Fireplaces Number 1
Fireplaces Type Living Room
Appliance Range, Oven, Dishwasher, Trash Compactor, Microwave, Refrigerator, Vacuum System, Gas Water Heater, Utility Connections for Electric Range, Utility Connections for Electric Oven, Utility Connections for Electric Dryer
Laundry In Basement, Washer Hookup
Exterior
Exterior Feature Sprinkler System
Garage Spaces 2.0
Fence Fenced/Enclosed, Fenced
Pool In Ground
Community Features Park, Walk/Jog Trails, Conservation Area
Utilities Available for Electric Range, for Electric Oven, for Electric Dryer, Washer Hookup
Roof Type Shingle
Total Parking Spaces 6
Garage Yes
Private Pool true
Building
Lot Description Level
Foundation Concrete Perimeter
Sewer Private Sewer
Water Public
Architectural Style Ranch
Schools
Elementary Schools Bagnall
Middle Schools Pentucket
High Schools Pentucket
Others
Acceptable Financing Seller W/Participate
Listing Terms Seller W/Participate
Read Less Info
Want to know what your home might be worth? Contact us for a FREE valuation!

Our team is ready to help you sell your home for the highest possible price ASAP
Bought with Regina Paratore • RE/MAX Advantage Real Estate




