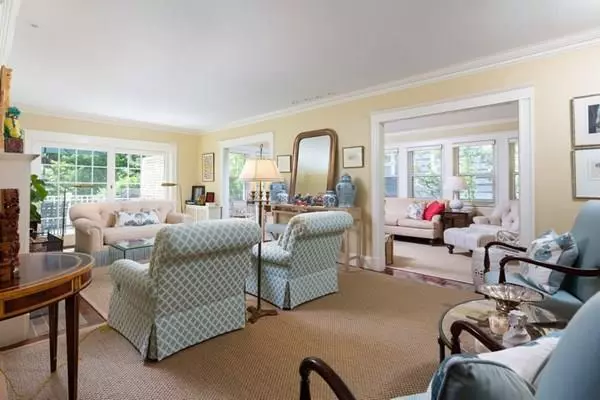For more information regarding the value of a property, please contact us for a free consultation.
Key Details
Sold Price $1,349,000
Property Type Single Family Home
Sub Type Single Family Residence
Listing Status Sold
Purchase Type For Sale
Square Footage 2,350 sqft
Price per Sqft $574
Subdivision Moss Hill
MLS Listing ID 72668567
Sold Date 08/05/20
Style Colonial Revival
Bedrooms 4
Full Baths 2
Year Built 1926
Annual Tax Amount $6,803
Tax Year 2020
Lot Size 0.310 Acres
Acres 0.31
Property Description
If you are seeking a natural refuge, come home to this beautifully appointed Colonial Revival set on rare & splendid arboretum-style grounds. From the generous rear deck, find meandering paths, stone walls, a lawn, private patio & a hammock in a little tree grove. The gardens are rich with lush & varied flowering shrubs and plantings. A sun-filled, dream eat-in kitchen offers hi-end appliances, farmhouse sink, marble counters and sliders to the deck & gardens. Beyond the kitchen, this gracious home reveals a formal dining room with wainscoting, and spacious sunroom adjacent to an elegant living room replete with fireplace and sliders to the deck. Original details include French doors, crown moulding & gleaming wood floors. The upper level hosts 4 bedrooms, 2 with access to an upper deck, and a tile bath. A family room, ¾ bath, closets and garage access comprise the finished lower level. On Moss Hill, 48 Louders Lane offers an exquisite & unparalleled quality of life. Look no further.
Location
State MA
County Suffolk
Area Jamaica Plain
Zoning Res
Direction Moss Hill: Centre St to Westchester Rd to Lila Rd to Louders Ln (one way).
Rooms
Basement Full, Finished, Walk-Out Access, Interior Entry, Garage Access
Primary Bedroom Level Second
Dining Room Flooring - Hardwood, French Doors, Wainscoting, Crown Molding
Kitchen Flooring - Wood, Dining Area, Countertops - Stone/Granite/Solid, Deck - Exterior, Recessed Lighting, Remodeled, Slider, Stainless Steel Appliances, Wine Chiller, Peninsula, Lighting - Pendant
Interior
Interior Features Sun Room
Heating Baseboard, Hot Water, Electric
Cooling Central Air
Flooring Wood, Tile, Hardwood, Flooring - Hardwood
Fireplaces Number 1
Fireplaces Type Living Room
Appliance Oven, Dishwasher, Disposal, Microwave, Countertop Range, Refrigerator, Washer, Dryer, Wine Refrigerator, Gas Water Heater, Tank Water Heater
Laundry In Basement, Washer Hookup
Exterior
Exterior Feature Professional Landscaping
Garage Spaces 1.0
Community Features Public Transportation, Park, Walk/Jog Trails, Medical Facility, Bike Path, Conservation Area, Private School
Utilities Available Washer Hookup
Roof Type Shingle, Rubber
Total Parking Spaces 2
Garage Yes
Building
Lot Description Gentle Sloping
Foundation Stone
Sewer Public Sewer
Water Public
Others
Acceptable Financing Contract
Listing Terms Contract
Read Less Info
Want to know what your home might be worth? Contact us for a FREE valuation!

Our team is ready to help you sell your home for the highest possible price ASAP
Bought with Duffy Berger Team • Compass




