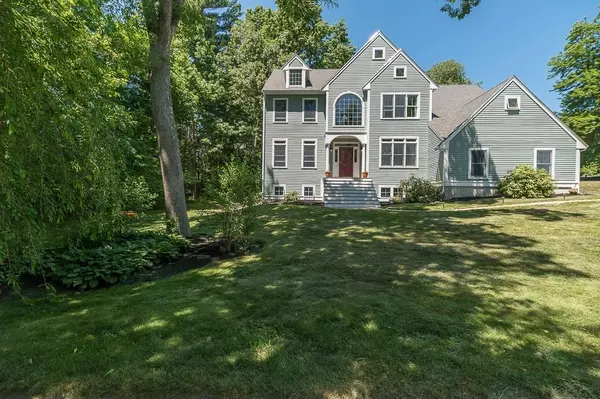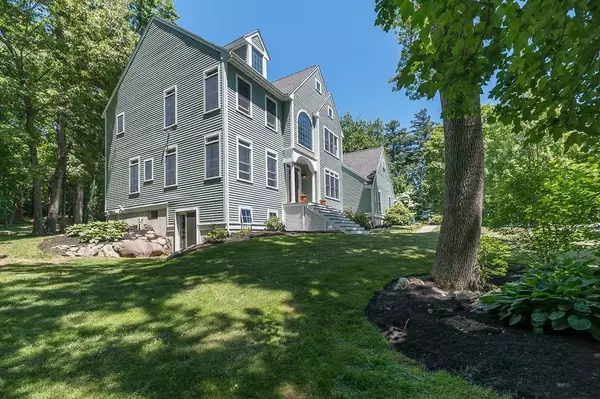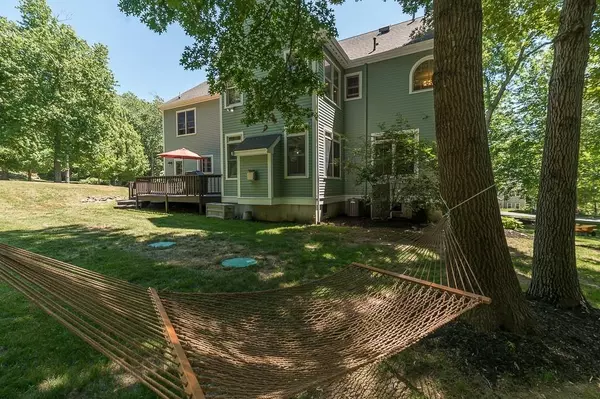For more information regarding the value of a property, please contact us for a free consultation.
Key Details
Sold Price $800,000
Property Type Single Family Home
Sub Type Single Family Residence
Listing Status Sold
Purchase Type For Sale
Square Footage 3,722 sqft
Price per Sqft $214
Subdivision Long Hill
MLS Listing ID 72677068
Sold Date 08/05/20
Style Contemporary
Bedrooms 4
Full Baths 2
Half Baths 1
Year Built 1998
Annual Tax Amount $12,053
Tax Year 2020
Lot Size 0.920 Acres
Acres 0.92
Property Description
This stunning, custom-built Contemporary sited on a wooded, private, corner lot on nearly an acre in Georgetown's desirable Long Hill subdivision offers you an open and sunny feeling with over 3,700 sq. ft. of living space amongst three levels of living. Inside, the grand entryway with curved staircase leads into an expansive layout perfect for entertaining and gatherings. Soaring cathedral ceilings, updated granite kitchen w/ stainless steel JennAir appliances and sliders to large deck offers easy outdoor living. Large family room with 20' ceilings and gas fireplace for those cold winter nights. Enjoy multiple offices, laundry and mud rooms, a finished walk-out lower level with 1,500+ sq. ft. of living space. Central air, 2 car garage, generator, central vac, security system, french drain and so much more! One-owner, immaculately maintained with recent improvements including refinished, glistening hardwood floors. Perfect commuting location to all major routes.
Location
State MA
County Essex
Zoning 1010
Direction Rte. 133 to National Way. Take Access Rd. to Long Hill Rd. to Birch Tree Dr.
Rooms
Family Room Cathedral Ceiling(s), Ceiling Fan(s), Flooring - Hardwood, Flooring - Wall to Wall Carpet, Open Floorplan
Basement Full, Finished, Walk-Out Access, Interior Entry
Primary Bedroom Level Second
Dining Room Flooring - Hardwood
Kitchen Flooring - Hardwood, Dining Area, Countertops - Stone/Granite/Solid, Deck - Exterior, Stainless Steel Appliances
Interior
Interior Features Ceiling Fan(s), Mud Room, Home Office, Bonus Room, Central Vacuum
Heating Forced Air, Natural Gas
Cooling Central Air
Flooring Tile, Carpet, Hardwood, Flooring - Stone/Ceramic Tile
Fireplaces Number 1
Fireplaces Type Family Room
Appliance Range, Oven, Dishwasher, Microwave, Refrigerator, Washer, Dryer, Gas Water Heater, Utility Connections for Gas Range, Utility Connections for Electric Oven, Utility Connections for Electric Dryer
Laundry Flooring - Stone/Ceramic Tile, Deck - Exterior, Electric Dryer Hookup, Washer Hookup, First Floor
Exterior
Exterior Feature Rain Gutters, Storage, Sprinkler System
Garage Spaces 2.0
Community Features Public Transportation, Shopping, Walk/Jog Trails, Stable(s), Golf, Medical Facility, Conservation Area, Highway Access, Private School, Public School
Utilities Available for Gas Range, for Electric Oven, for Electric Dryer
Waterfront Description Beach Front, Ocean, 1 to 2 Mile To Beach
Roof Type Shingle
Total Parking Spaces 6
Garage Yes
Building
Lot Description Corner Lot, Wooded, Easements
Foundation Concrete Perimeter
Sewer Private Sewer
Water Public
Architectural Style Contemporary
Schools
Elementary Schools Perley/Penn
Middle Schools Georgetown
High Schools Georgetownhs
Read Less Info
Want to know what your home might be worth? Contact us for a FREE valuation!

Our team is ready to help you sell your home for the highest possible price ASAP
Bought with Susan Stead • Century 21 Tradition - Georgetown




