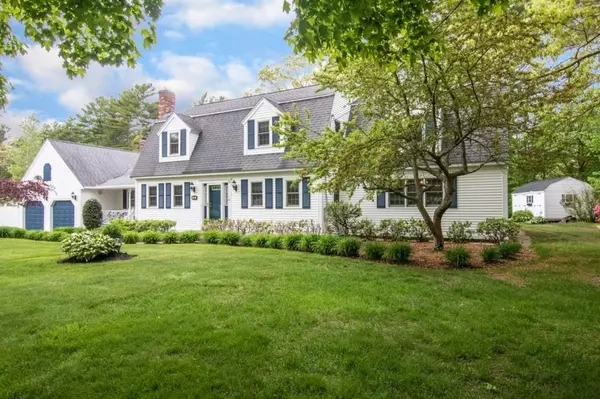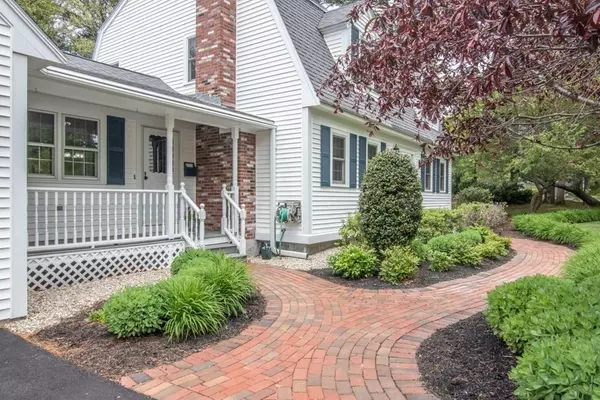For more information regarding the value of a property, please contact us for a free consultation.
Key Details
Sold Price $609,000
Property Type Single Family Home
Sub Type Single Family Residence
Listing Status Sold
Purchase Type For Sale
Square Footage 3,630 sqft
Price per Sqft $167
Subdivision Vaughan Estates
MLS Listing ID 72657309
Sold Date 07/30/20
Style Cape
Bedrooms 3
Full Baths 4
Year Built 1984
Annual Tax Amount $9,621
Tax Year 2020
Lot Size 1.050 Acres
Acres 1.05
Property Description
THIS HOME HAS IT ALL! - PRIDE OF OWNERSHIP comes to mind w/ this meticulous, lovingly cared-for home. Wide-pine floors throughout. Main home is post & beam built w/ cathedral, beamed & wood ceilings which spell "Rustic Country Charm". From covered porch enter open sitting area w/ pellet stove, bath & laundry; then to open warm & inviting County Kitchen w/ lg eating area, center island, upgraded countertops, cherry cabinetry & abundance of storage. Continuing on, we enter liv rm w/ gas insert FP; lg open formal dining & living rm combo area. Addition added (2003) w/ full bath offers potential for 1st flr master or great rm; also has it's own 4-season rm (heat/ac) & sep entrance (in-home office potential) Up to 2nd flr w/lg cath-beamed master -opens to lg bonus rm w/ 2 walk-in closets, sitting area & full bath., 2 add'l bedrooms also have beamed cath ceilings. In-ground pool, active koi pond, irrig system, 2 sheds w elec, att 2-car gar w/ storage above. .EXPECT TO BE IMPRESSED!
Location
State MA
County Plymouth
Zoning RES /
Direction South Meadow to Wade to Weston
Rooms
Family Room Ceiling Fan(s), Closet, Flooring - Wood, French Doors, Open Floorplan
Basement Full, Walk-Out Access, Interior Entry, Bulkhead, Concrete
Primary Bedroom Level Second
Kitchen Cathedral Ceiling(s), Beamed Ceilings, Flooring - Stone/Ceramic Tile, Flooring - Wood, Dining Area, Pantry, Countertops - Stone/Granite/Solid, Kitchen Island, Country Kitchen, Open Floorplan, Stainless Steel Appliances
Interior
Interior Features Bathroom - Full, Bathroom - Double Vanity/Sink, Bathroom - With Shower Stall, Bathroom - With Tub, Walk-In Closet(s), Countertops - Stone/Granite/Solid, Ceiling - Beamed, Dining Area, Ceiling - Cathedral, Ceiling Fan(s), Closet, Closet - Walk-in, Closet/Cabinets - Custom Built, Slider, Bathroom, Living/Dining Rm Combo, Sitting Room, Bonus Room, Sun Room, Study
Heating Forced Air, Electric Baseboard, Natural Gas
Cooling Central Air
Flooring Wood, Tile, Carpet, Flooring - Vinyl, Flooring - Wood, Flooring - Wall to Wall Carpet
Fireplaces Number 1
Fireplaces Type Living Room, Wood / Coal / Pellet Stove
Appliance Range, Dishwasher, Disposal, Microwave, Refrigerator, Washer, Dryer, Water Treatment, Gas Water Heater
Laundry First Floor
Exterior
Exterior Feature Rain Gutters, Storage, Sprinkler System
Garage Spaces 2.0
Fence Fenced
Pool In Ground
Community Features Shopping, Golf, Highway Access, House of Worship, Public School
Roof Type Shingle
Total Parking Spaces 4
Garage Yes
Private Pool true
Building
Lot Description Wooded
Foundation Concrete Perimeter, Irregular
Sewer Private Sewer
Water Private
Architectural Style Cape
Schools
Elementary Schools Carver Elem.
Middle Schools Cmhs
High Schools Carver High
Read Less Info
Want to know what your home might be worth? Contact us for a FREE valuation!

Our team is ready to help you sell your home for the highest possible price ASAP
Bought with Anthony McSharry • StartPoint Realty




