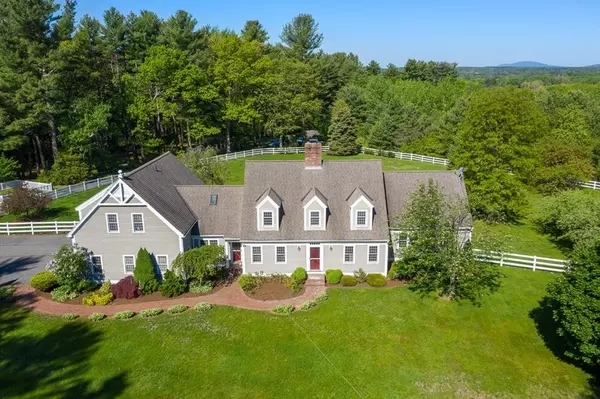For more information regarding the value of a property, please contact us for a free consultation.
Key Details
Sold Price $775,000
Property Type Single Family Home
Sub Type Single Family Residence
Listing Status Sold
Purchase Type For Sale
Square Footage 4,195 sqft
Price per Sqft $184
MLS Listing ID 72663379
Sold Date 07/29/20
Style Cape
Bedrooms 4
Full Baths 3
Half Baths 1
HOA Y/N false
Year Built 1987
Annual Tax Amount $16,063
Tax Year 2020
Lot Size 4.860 Acres
Acres 4.86
Property Description
An absolutely stunning custom built Cape set on nearly 5 private acres of sprawling lawn, stone walls, fruit trees and woodlands. Take in the view from the deck or step inside and enjoy from the wall of windows in the sunken living room with cathedral ceiling and skylights or the all season sun room off the kitchen. The granite/stainless kitchen has walk in pantry and opens to dining area. The open, airy 1st floor master bedroom boasts a walk in cedar closet and luxurious master bath with radiant heat flooring, tiled walk in shower, soaking tub and spacious granite topped double vanity. Plenty of room to work at home, both in the formal study with built in cabinets and in the loft area above the master bedroom. Two additional bedrooms with new carpet flank another full bath. The 2nd floor also houses potential au pair or in law suite with 3 rooms, full bath and private access thru the 3 car garage. Full basement provides storage and potential living area. Make this private oasis yours!
Location
State MA
County Worcester
Area Still River
Zoning res
Direction Rte 117 to Rte 110 South which is Still River Road
Rooms
Basement Full, Interior Entry, Garage Access, Concrete, Unfinished
Primary Bedroom Level First
Dining Room Flooring - Hardwood
Kitchen Flooring - Stone/Ceramic Tile, Pantry, Countertops - Stone/Granite/Solid, Kitchen Island, Recessed Lighting, Remodeled, Stainless Steel Appliances, Storage, Lighting - Pendant
Interior
Interior Features Closet/Cabinets - Custom Built, Wainscoting, Attic Access, Recessed Lighting, Slider, Closet, Dining Area, Cable Hookup, Bathroom - Full, Bathroom - With Tub & Shower, Study, Loft, Sun Room, Inlaw Apt., Bathroom, Central Vacuum, Internet Available - Broadband
Heating Baseboard, Oil
Cooling Central Air
Flooring Tile, Carpet, Hardwood, Wood Laminate, Flooring - Hardwood, Flooring - Wall to Wall Carpet, Flooring - Stone/Ceramic Tile, Flooring - Laminate
Fireplaces Number 1
Fireplaces Type Living Room
Appliance Range, Dishwasher, Microwave, Refrigerator, Washer, Dryer, Vacuum System, Oil Water Heater, Tank Water Heater, Utility Connections for Electric Range, Utility Connections for Electric Oven, Utility Connections for Electric Dryer
Laundry In Basement, Washer Hookup
Exterior
Exterior Feature Balcony - Exterior, Balcony, Rain Gutters, Storage, Professional Landscaping, Fruit Trees, Garden
Garage Spaces 3.0
Fence Fenced
Community Features Golf, Conservation Area, Public School
Utilities Available for Electric Range, for Electric Oven, for Electric Dryer, Washer Hookup, Generator Connection
Roof Type Shingle
Total Parking Spaces 6
Garage Yes
Building
Lot Description Easements
Foundation Concrete Perimeter
Sewer Private Sewer
Water Private
Architectural Style Cape
Schools
Elementary Schools Florence Sawyer
Middle Schools Florence Sawyer
High Schools Nashoba Regl Hs
Others
Senior Community false
Read Less Info
Want to know what your home might be worth? Contact us for a FREE valuation!

Our team is ready to help you sell your home for the highest possible price ASAP
Bought with Caroline Fritz • Lamacchia Realty, Inc.




