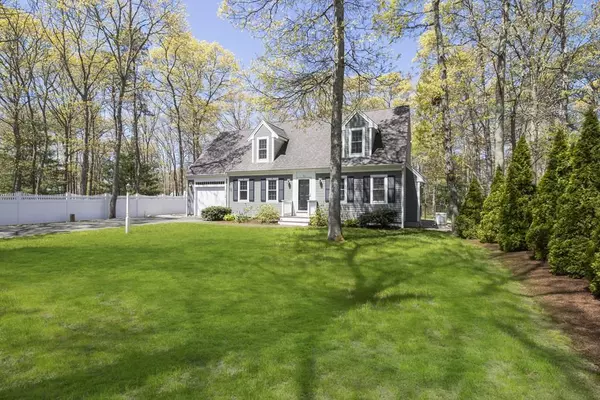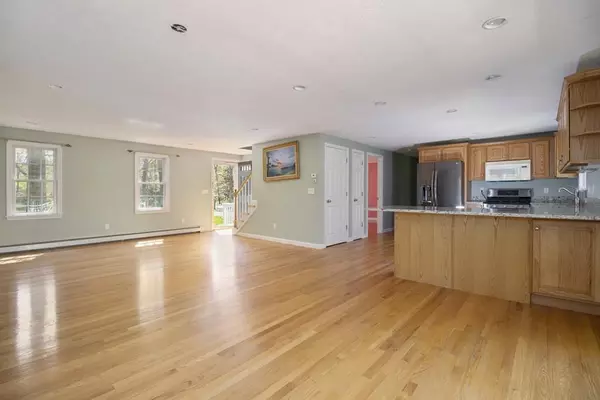For more information regarding the value of a property, please contact us for a free consultation.
Key Details
Sold Price $491,400
Property Type Single Family Home
Sub Type Single Family Residence
Listing Status Sold
Purchase Type For Sale
Square Footage 1,890 sqft
Price per Sqft $260
Subdivision Briarwood
MLS Listing ID 72662118
Sold Date 08/14/20
Style Cape
Bedrooms 4
Full Baths 2
HOA Fees $8/ann
HOA Y/N true
Year Built 2003
Annual Tax Amount $3,461
Tax Year 2020
Lot Size 0.270 Acres
Acres 0.27
Property Description
This lovely well-maintained home in a quiet, walk-able neighborhood is nestled between John's Pond and Ashumet Pond! The updated kitchen with granite countertops, breakfast bar and stainless steel appliances is open to the dining-living areas, providing an airy quality to the living spaces. A gas fireplace adds warmth and ambience for relaxing and entertaining. Solid oak floors throughout the first floor and low profile carpet on the second floor give this home a move-in ready, fresh feel. This pristine home features a generous front-to-back second floor master bedroom with plenty of closet space and a sitting area, capturing views to a private, level, beautifully fenced-in, private backyard. High efficiency air conditioning system, new (first floor) washer and dryer, brand new whole-house generator and heating system, and an outdoor shed are bonuses to this attractive property, and set it apart. Beach rights to John's Pond Beach, an Association dock, and playground.
Location
State MA
County Barnstable
Area Mashpee (Village)
Zoning 101
Direction Sandwich Rd to Rte 151; left on Ashumet turns into Hoophole; Highland St on left; house on left
Rooms
Basement Full, Interior Entry, Bulkhead
Primary Bedroom Level Second
Dining Room Flooring - Wood, Breakfast Bar / Nook, Deck - Exterior, Exterior Access
Kitchen Flooring - Hardwood, Countertops - Stone/Granite/Solid, Cabinets - Upgraded
Interior
Heating Baseboard, Natural Gas
Cooling Ductless
Flooring Tile, Carpet, Hardwood
Fireplaces Number 1
Fireplaces Type Living Room
Appliance Range, Dishwasher, Microwave, Refrigerator, Washer, Dryer, Gas Water Heater, Tank Water Heater, Utility Connections for Gas Range, Utility Connections for Electric Dryer
Laundry Bathroom - Full, First Floor, Washer Hookup
Exterior
Exterior Feature Storage, Garden, Outdoor Shower
Garage Spaces 1.0
Fence Fenced/Enclosed, Fenced
Community Features Shopping, Tennis Court(s), Park, Golf, Conservation Area, Highway Access, House of Worship, Public School
Utilities Available for Gas Range, for Electric Dryer, Washer Hookup, Generator Connection
Waterfront Description Beach Front, Lake/Pond, 1/10 to 3/10 To Beach, Beach Ownership(Association,Deeded Rights)
Roof Type Shingle
Total Parking Spaces 4
Garage Yes
Building
Lot Description Level
Foundation Concrete Perimeter
Sewer Private Sewer, Other
Water Public
Architectural Style Cape
Read Less Info
Want to know what your home might be worth? Contact us for a FREE valuation!

Our team is ready to help you sell your home for the highest possible price ASAP
Bought with Linda Walsh • Today Real Estate, Inc.




