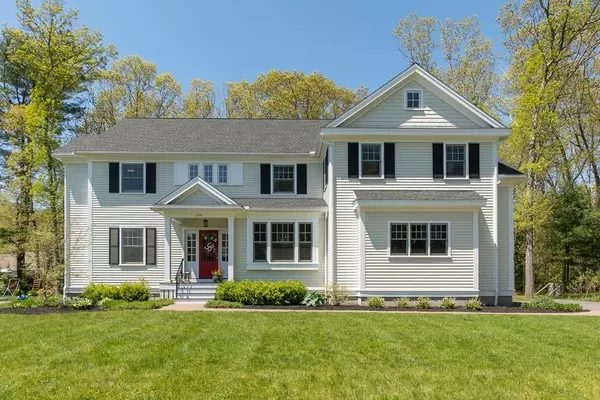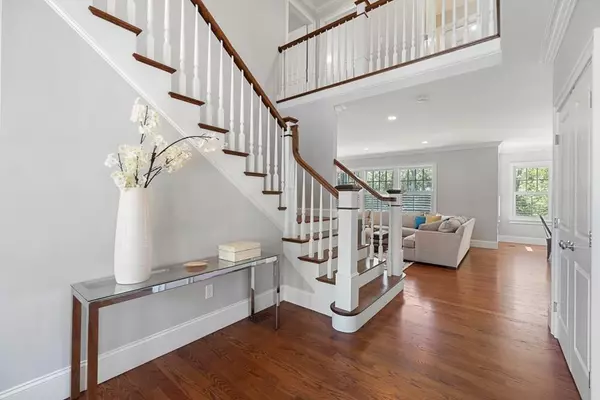For more information regarding the value of a property, please contact us for a free consultation.
Key Details
Sold Price $1,730,000
Property Type Single Family Home
Sub Type Single Family Residence
Listing Status Sold
Purchase Type For Sale
Square Footage 4,555 sqft
Price per Sqft $379
Subdivision Monsen Farm
MLS Listing ID 72660366
Sold Date 08/14/20
Style Colonial
Bedrooms 4
Full Baths 4
Half Baths 1
HOA Y/N false
Year Built 2015
Annual Tax Amount $19,076
Tax Year 2020
Lot Size 0.490 Acres
Acres 0.49
Property Description
Gorgeous & sophisticated 5 year young pristine colonial with a fabulous open floor plan located in Monsen Farm--a cul-de-sac neighborhood of 8 homes. From the moment you enter, you will love the designer finishes & warm ambiance that this home exudes. Generous sized rooms, filled with light throughout lend a cheerful presence. The fabulous kitchen has top end appliances & is centered with a large island with seating for 4 & with access to the deck overlooking the level rear yard. Open to the kitchen is the breakfast room & entertaining sized family room with gas fireplace. The stunning dining room is opposite the private home office. The mudroom has a walk in pantry & plenty of cubby space. Upstairs are 4 ample bedrooms, 1 ensuite, additional full bath & the beautiful master suite with 2 walk-in closets & spa-like bath. The lower level has a large game room, full bath & gym area. Steps away to Great Meadows Conservation Land for peaceful walking trails. Welcome to the good life
Location
State MA
County Middlesex
Zoning Res
Direction Concord Center to Bedford Street to Monsen Road
Rooms
Family Room Flooring - Hardwood
Basement Full, Finished, Bulkhead
Primary Bedroom Level Second
Dining Room Flooring - Hardwood
Kitchen Flooring - Hardwood, Dining Area, Pantry, Countertops - Stone/Granite/Solid, Kitchen Island, Deck - Exterior, Exterior Access, Open Floorplan, Recessed Lighting, Stainless Steel Appliances, Lighting - Pendant
Interior
Interior Features Bathroom - Full, Recessed Lighting, Closet/Cabinets - Custom Built, Countertops - Stone/Granite/Solid, Game Room, Exercise Room, Mud Room, Office, Foyer, Bathroom, Central Vacuum
Heating Forced Air, Radiant, Propane
Cooling Central Air
Flooring Wood, Tile, Carpet, Flooring - Wall to Wall Carpet, Flooring - Stone/Ceramic Tile, Flooring - Hardwood
Fireplaces Number 1
Appliance Range, Oven, Dishwasher, Microwave, Refrigerator, Utility Connections for Gas Range, Utility Connections for Electric Dryer
Laundry Flooring - Stone/Ceramic Tile, Second Floor, Washer Hookup
Exterior
Exterior Feature Sprinkler System
Garage Spaces 2.0
Community Features Medical Facility, Conservation Area, Private School, Public School
Utilities Available for Gas Range, for Electric Dryer, Washer Hookup
Roof Type Shingle
Total Parking Spaces 4
Garage Yes
Building
Lot Description Cul-De-Sac
Foundation Concrete Perimeter
Sewer Private Sewer
Water Public
Architectural Style Colonial
Schools
Elementary Schools Alcott
Middle Schools Peabody/Sanborn
High Schools Cchs
Others
Senior Community false
Read Less Info
Want to know what your home might be worth? Contact us for a FREE valuation!

Our team is ready to help you sell your home for the highest possible price ASAP
Bought with Benna Lynch Rondini • Berkshire Hathaway HomeServices Commonwealth Real Estate




