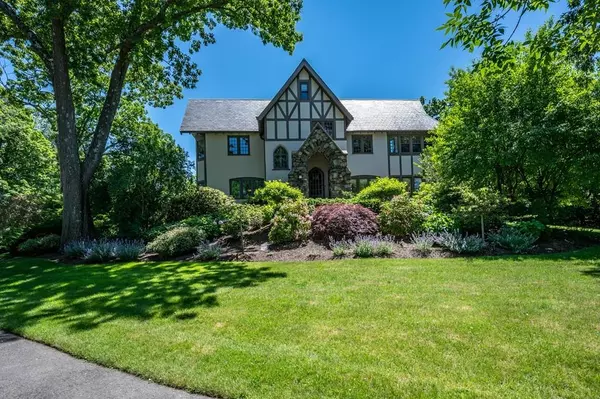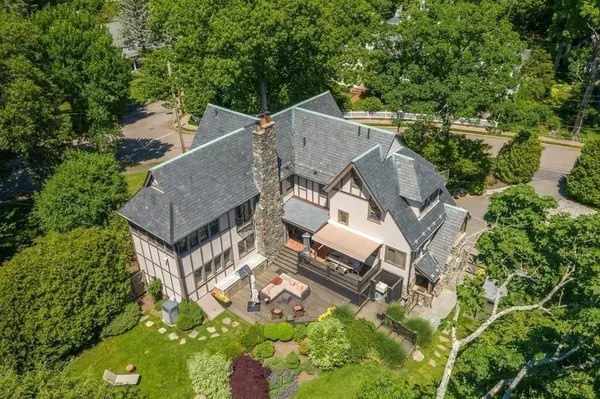For more information regarding the value of a property, please contact us for a free consultation.
Key Details
Sold Price $2,350,000
Property Type Single Family Home
Sub Type Single Family Residence
Listing Status Sold
Purchase Type For Sale
Square Footage 3,986 sqft
Price per Sqft $589
Subdivision West Newton Hill
MLS Listing ID 72676126
Sold Date 08/12/20
Style Tudor
Bedrooms 4
Full Baths 3
Half Baths 1
Year Built 1925
Annual Tax Amount $22,429
Tax Year 2020
Lot Size 0.510 Acres
Acres 0.51
Property Description
This majestic Tudor style home sited on what is thought to be the highest point on West Newton Hill has been lovingly maintained & tastefully updated over the years. Enter through the foyer into a large living room with wood burning fireplace leading into a family room with pocket doors and gas fireplace. The spacious formal dining room is great for entertaining, all with beautiful natural woodwork, built-ins & Sonos sound throughout. The large updated kitchen offers a huge island, 6 burner Thermador cooktop, Subzero refrigerator, breakfast/sitting area and separate wet bar with refrigerator & freezer drawers. French doors open to the gorgeous, private grounds where you will find deck/patio areas and built-in gas grill, all perfect for outdoor living. The 2nd floor offers 4 bedrooms, including the master suite and 3 updated bathrooms. The 3rd floor is partially finished, a perfect teenage retreat or playroom. Simply a beautiful home in one of the prettiest areas of Newton.
Location
State MA
County Middlesex
Zoning SR1
Direction Chestnut St to Highland St on corner of Fountain St
Rooms
Family Room Closet/Cabinets - Custom Built, Flooring - Hardwood, Cable Hookup
Basement Partial, Unfinished
Primary Bedroom Level Second
Dining Room Closet/Cabinets - Custom Built, Flooring - Hardwood, French Doors
Kitchen Flooring - Stone/Ceramic Tile, Countertops - Stone/Granite/Solid, French Doors, Kitchen Island, Wet Bar, Cable Hookup, Exterior Access, Recessed Lighting
Interior
Interior Features Bathroom - Full, Bathroom - Tiled With Shower Stall, Bathroom, Bonus Room
Heating Central, Electric Baseboard, Hot Water, Steam, Natural Gas
Cooling Central Air, Wall Unit(s)
Flooring Flooring - Marble, Flooring - Wall to Wall Carpet
Fireplaces Number 2
Fireplaces Type Family Room, Living Room
Appliance Oven, Dishwasher, Disposal, Microwave, Refrigerator, Washer, Dryer, Wine Refrigerator, Range Hood, Cooktop, Other, Gas Water Heater
Laundry In Basement
Exterior
Exterior Feature Balcony, Rain Gutters, Storage, Professional Landscaping, Sprinkler System, Decorative Lighting
Garage Spaces 2.0
Fence Fenced
Community Features Public Transportation, Shopping, Medical Facility, Highway Access, Public School
Roof Type Slate
Total Parking Spaces 6
Garage Yes
Building
Lot Description Corner Lot
Foundation Stone
Sewer Public Sewer
Water Public
Architectural Style Tudor
Schools
Elementary Schools Peirce
Middle Schools Day
High Schools Newton North
Read Less Info
Want to know what your home might be worth? Contact us for a FREE valuation!

Our team is ready to help you sell your home for the highest possible price ASAP
Bought with Neda Vander Stoep • Coldwell Banker Residential Brokerage - Boston - Back Bay




