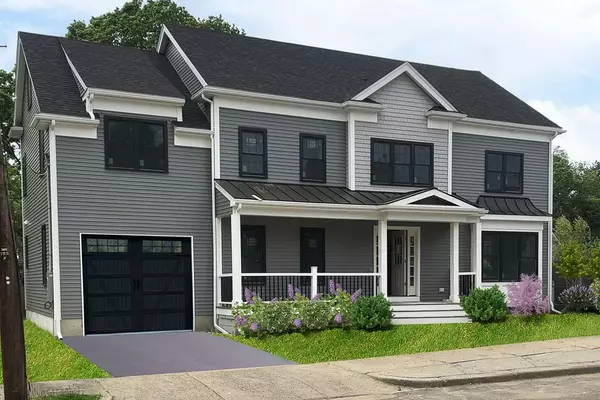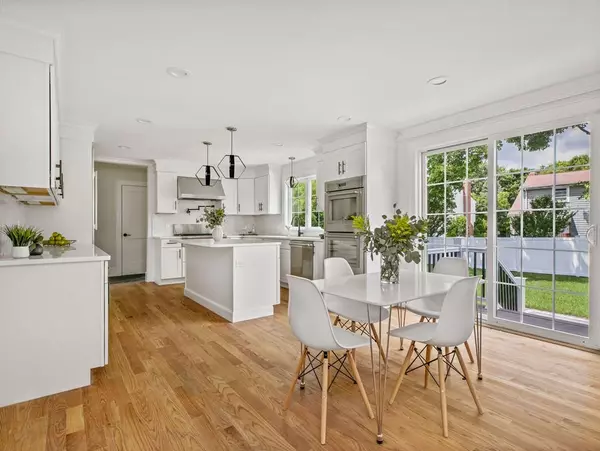For more information regarding the value of a property, please contact us for a free consultation.
Key Details
Sold Price $1,699,000
Property Type Single Family Home
Sub Type Single Family Residence
Listing Status Sold
Purchase Type For Sale
Square Footage 4,531 sqft
Price per Sqft $374
Subdivision West Newton
MLS Listing ID 72692348
Sold Date 08/12/20
Style Colonial
Bedrooms 5
Full Baths 3
Half Baths 1
Year Built 2020
Annual Tax Amount $5,867
Tax Year 2020
Lot Size 7,840 Sqft
Acres 0.18
Property Description
Stunning new home on a quiet side street in sought after West Newton. This home is the perfect balance of classic & modern. Oversized windows throughout make this home sunny and bright. In a prime commuters location with easy access to the commuter rail & major highways. Minutes from shops, restaurants & schools. The main level offers an open concept floor plan with a state of the art kitchen and family room that walks out to a patio and large, level fenced in backyard. A private home office, dining room, powder room and mudroom with direct entry to the garage round out this impressive first floor. Upstairs you will find a large master suite with a walk in closet and spa like bath with double vanities & soaking tub. This floor also includes 3 additional bedrooms, another full bath & laundry room. The 3rd floor is the perfect space for a game room or play space. The finished, walk-out, lower level has its own full bath & private bedroom, making for an ideal au pair suite or guests.
Location
State MA
County Middlesex
Area West Newton
Zoning SR3
Direction Cherry St to Westland Ave to Manhattan Terrace
Rooms
Basement Full
Primary Bedroom Level Second
Interior
Heating Forced Air, Propane
Cooling Central Air
Flooring Wood, Tile, Laminate
Fireplaces Number 1
Appliance Range, Oven, Dishwasher, Disposal, Microwave, Refrigerator, Propane Water Heater, Tank Water Heaterless, Utility Connections for Gas Range, Utility Connections for Gas Oven, Utility Connections for Gas Dryer, Utility Connections for Electric Dryer
Laundry Second Floor
Exterior
Exterior Feature Rain Gutters, Professional Landscaping, Sprinkler System, Decorative Lighting
Garage Spaces 1.0
Fence Fenced/Enclosed, Fenced
Community Features Public Transportation, Shopping, Pool, Tennis Court(s), Park, Walk/Jog Trails, Medical Facility, Laundromat, Highway Access, House of Worship, Private School, Public School, T-Station, University
Utilities Available for Gas Range, for Gas Oven, for Gas Dryer, for Electric Dryer
Roof Type Shingle, Metal
Total Parking Spaces 2
Garage Yes
Building
Foundation Concrete Perimeter
Sewer Public Sewer
Water Public
Architectural Style Colonial
Schools
Elementary Schools Franklin
Middle Schools Fa Day
High Schools Newton North
Others
Acceptable Financing Contract
Listing Terms Contract
Read Less Info
Want to know what your home might be worth? Contact us for a FREE valuation!

Our team is ready to help you sell your home for the highest possible price ASAP
Bought with Cindy He • Songwoods Real Estate




