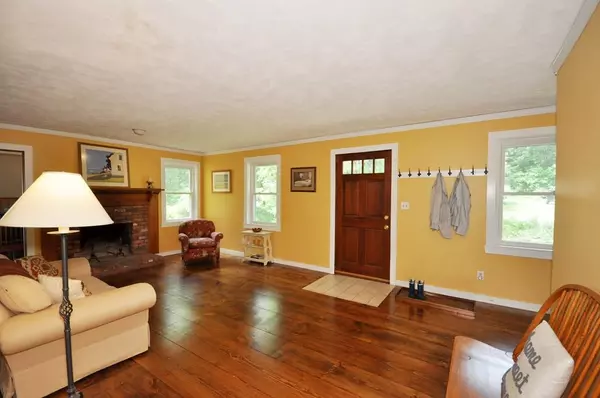For more information regarding the value of a property, please contact us for a free consultation.
Key Details
Sold Price $605,000
Property Type Single Family Home
Sub Type Single Family Residence
Listing Status Sold
Purchase Type For Sale
Square Footage 2,299 sqft
Price per Sqft $263
Subdivision Indian Village
MLS Listing ID 72673765
Sold Date 08/10/20
Style Colonial
Bedrooms 3
Full Baths 3
Year Built 1980
Annual Tax Amount $11,911
Tax Year 2020
Lot Size 1.350 Acres
Acres 1.35
Property Description
Classic colonial on a cul-de-sac in Indian Village! Feels like you're living in the country, but just a mile and a half to West Acton Center! A lovely garden path leads to granite steps and into the living room with newly refinished wide-plank pine floors and a fireplace. The kitchen has granite countertops and stainless steel appliances, and a generously sized dining area. The space is made particularly charming by french doors, a walk-in pantry, the big bay window, and the second-floor loft above. The first floor master bedroom adjoins the bathroom and has a slider out to the deck. Above the garage but adjoining the kitchen, the huge family room has lots of natural light, a cozy wood stove, and an additional full bath. Backyard screened porch has window inserts and a pellet stove so you can enjoy it for three seasons. Storage room on first floor was former laundry room with hookups for washer & dryer.
Location
State MA
County Middlesex
Zoning Residntl
Direction Rt. 27 to Central St. to Mohawk Dr. to Seneca Rd. to Seminole Rd.
Rooms
Family Room Bathroom - Full, Wood / Coal / Pellet Stove, Flooring - Hardwood, Flooring - Wall to Wall Carpet, Wet Bar
Basement Full, Walk-Out Access, Interior Entry, Sump Pump
Primary Bedroom Level First
Kitchen Flooring - Wood, Window(s) - Bay/Bow/Box, Dining Area, Pantry, Countertops - Stone/Granite/Solid, Stainless Steel Appliances
Interior
Interior Features Wet Bar
Heating Forced Air, Propane
Cooling Central Air
Flooring Wood, Tile, Vinyl, Carpet
Fireplaces Number 1
Fireplaces Type Living Room
Appliance Range, Dishwasher, Refrigerator, Electric Water Heater, Tank Water Heater, Utility Connections for Electric Range, Utility Connections for Electric Oven, Utility Connections for Electric Dryer
Laundry Washer Hookup
Exterior
Garage Spaces 2.0
Community Features Public Transportation, Shopping, Conservation Area, Public School
Utilities Available for Electric Range, for Electric Oven, for Electric Dryer, Washer Hookup
Roof Type Shingle
Total Parking Spaces 6
Garage Yes
Building
Lot Description Cul-De-Sac
Foundation Concrete Perimeter
Sewer Private Sewer
Water Public
Architectural Style Colonial
Schools
Elementary Schools Choice Of Six
Middle Schools Rj Grey Jr. Hs
High Schools Abrhs
Others
Senior Community false
Read Less Info
Want to know what your home might be worth? Contact us for a FREE valuation!

Our team is ready to help you sell your home for the highest possible price ASAP
Bought with Wilson Group • Keller Williams Realty




