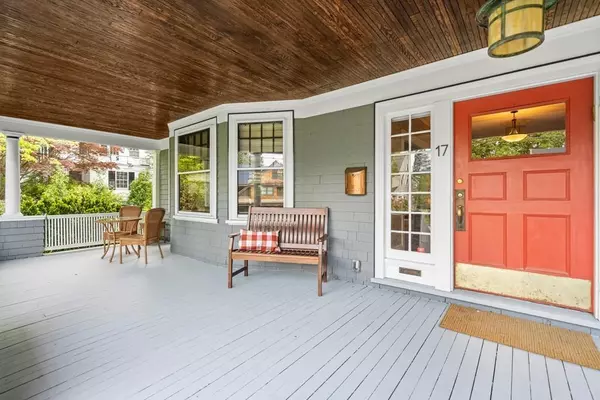For more information regarding the value of a property, please contact us for a free consultation.
Key Details
Sold Price $1,835,000
Property Type Single Family Home
Sub Type Single Family Residence
Listing Status Sold
Purchase Type For Sale
Square Footage 3,986 sqft
Price per Sqft $460
Subdivision West Newton Hill
MLS Listing ID 72668071
Sold Date 08/28/20
Style Colonial, Victorian
Bedrooms 6
Full Baths 3
Half Baths 1
Year Built 1893
Annual Tax Amount $17,345
Tax Year 2020
Lot Size 10,890 Sqft
Acres 0.25
Property Description
A+ LOCATION! - Exceptional quiet tree lined street in West Newton Hill. This well maintained home features a large welcoming foyer which leads to a sun-filled family room and dining room, butler's pantry, kitchen and mudroom as well as office. The grand staircase leads to a second floor master with its own bath, bedroom, sitting room/gym, and walk-in closet. The second and third floors feature four more bedrooms with two more full bathrooms. Original details include stained glass, stunning woodwork, and 4 fireplaces. Walkout basement with high ceilings has great potential for more living space. Large front porch, new deck, stone patio and landscaped gardens make for ideal outdoor living. Minutes to MA Pike and I95/128 and walk to shopping, commuter rail.
Location
State MA
County Middlesex
Area West Newton
Zoning SR1
Direction Off Highland St or Otis St
Rooms
Family Room Flooring - Wood, French Doors, Deck - Exterior, Wainscoting
Basement Full
Primary Bedroom Level Second
Dining Room Beamed Ceilings, Closet/Cabinets - Custom Built, Flooring - Wood
Kitchen Flooring - Wood, Pantry, Kitchen Island, Exterior Access, Stainless Steel Appliances, Gas Stove
Interior
Interior Features Bathroom - Full, Bathroom, Foyer, Office, Play Room, Internet Available - Unknown
Heating Forced Air, Natural Gas
Cooling Central Air
Flooring Wood, Flooring - Wood
Fireplaces Number 4
Fireplaces Type Dining Room, Family Room
Appliance Gas Water Heater, Utility Connections for Gas Range
Laundry Flooring - Stone/Ceramic Tile, First Floor
Exterior
Exterior Feature Storage, Professional Landscaping, Garden
Community Features Public Transportation, Shopping, Golf, Medical Facility, Highway Access, House of Worship, Public School
Utilities Available for Gas Range
Roof Type Shingle
Total Parking Spaces 4
Garage No
Building
Lot Description Level
Foundation Stone
Sewer Public Sewer
Water Public
Architectural Style Colonial, Victorian
Schools
Elementary Schools Peirce/Cabot
Middle Schools Day
High Schools North
Read Less Info
Want to know what your home might be worth? Contact us for a FREE valuation!

Our team is ready to help you sell your home for the highest possible price ASAP
Bought with Mona And Shari Wiener • Hammond Residential Real Estate




