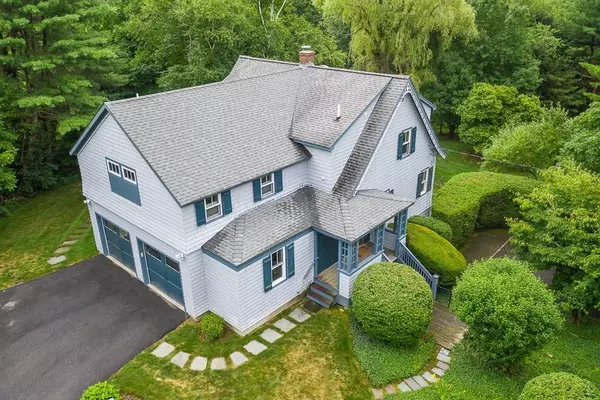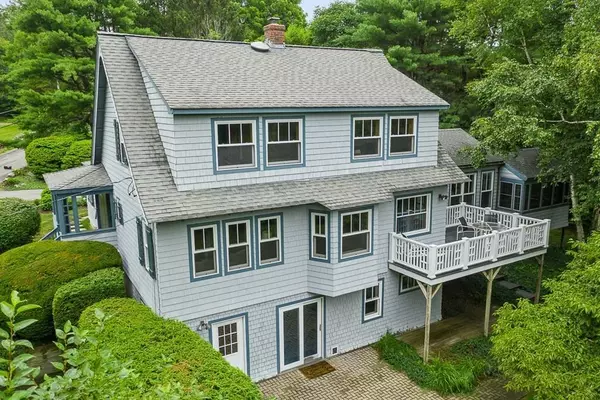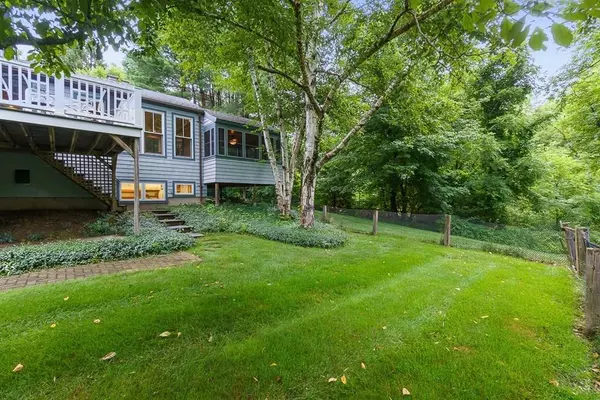For more information regarding the value of a property, please contact us for a free consultation.
Key Details
Sold Price $803,000
Property Type Single Family Home
Sub Type Single Family Residence
Listing Status Sold
Purchase Type For Sale
Square Footage 3,050 sqft
Price per Sqft $263
MLS Listing ID 72696407
Sold Date 08/26/20
Style Colonial, Shingle
Bedrooms 4
Full Baths 3
Half Baths 1
Year Built 1982
Annual Tax Amount $13,279
Tax Year 2020
Lot Size 1.750 Acres
Acres 1.75
Property Description
Unique home full of charm & character!!! Exceptional custom-built home by master builder/founder of Kistler & Knapp, this finely crafted home, sited on nearly two idyllic acres, is a one in a million offering! The park-like setting, w/sprawling lawns, towering evergreens & beautiful naturalistic, mature landscaping, is the perfect spot for garden weddings & family gatherings. Painstaking attention to detail is apparent both inside & out. A perfect southern exposure allows sunlight to pour into all 3 levels & contributes to this energy-efficient home. The creative use of space offers an open & comfortable floor plan w/quality & character in every room. Special features include Brazilian cherry, oak & pine flooring, Hubbardton Forge light fixtures, rubbed bronze hardware, built-in cabinetry, honed granite countertops, cedar closets, screened porch & more! A finished walk out lower level is suitable as an in-law/au-pair suite & features a playroom/home office & heated workshop. Wow!
Location
State MA
County Middlesex
Zoning R
Direction Rt 117 to Hudson Rd to Walcott
Rooms
Family Room Closet/Cabinets - Custom Built, Flooring - Hardwood, Recessed Lighting
Basement Full
Primary Bedroom Level Second
Dining Room Beamed Ceilings, Flooring - Hardwood, Window(s) - Picture
Kitchen Flooring - Stone/Ceramic Tile, Dining Area, Pantry, Countertops - Stone/Granite/Solid, Kitchen Island, Exterior Access, Recessed Lighting, Stainless Steel Appliances, Lighting - Pendant
Interior
Interior Features Closet/Cabinets - Custom Built, Slider, Bathroom - Full, Bathroom - With Tub & Shower, Closet, Mud Room, Play Room, Bathroom, Foyer
Heating Baseboard, Oil
Cooling Central Air
Flooring Tile, Carpet, Hardwood, Flooring - Stone/Ceramic Tile, Flooring - Wall to Wall Carpet
Fireplaces Number 1
Fireplaces Type Family Room
Appliance Range, Dishwasher, Refrigerator, Washer, Dryer, Oil Water Heater, Tank Water Heater, Plumbed For Ice Maker, Utility Connections for Electric Range, Utility Connections for Electric Dryer
Laundry Laundry Closet, Flooring - Stone/Ceramic Tile, Electric Dryer Hookup, Washer Hookup, In Basement
Exterior
Garage Spaces 2.0
Community Features Golf, Conservation Area
Utilities Available for Electric Range, for Electric Dryer, Washer Hookup, Icemaker Connection
Roof Type Shingle
Total Parking Spaces 6
Garage Yes
Building
Lot Description Wooded
Foundation Concrete Perimeter
Sewer Private Sewer
Water Private
Architectural Style Colonial, Shingle
Schools
Elementary Schools Center
Middle Schools Hale
High Schools Nashoba Regl
Others
Acceptable Financing Contract
Listing Terms Contract
Read Less Info
Want to know what your home might be worth? Contact us for a FREE valuation!

Our team is ready to help you sell your home for the highest possible price ASAP
Bought with Amy Barrett • Barrett Sotheby's International Realty




