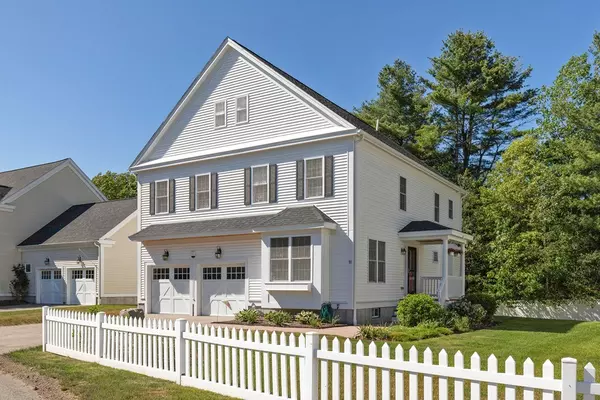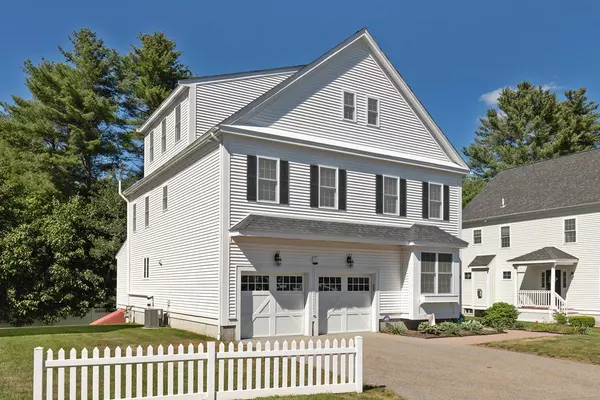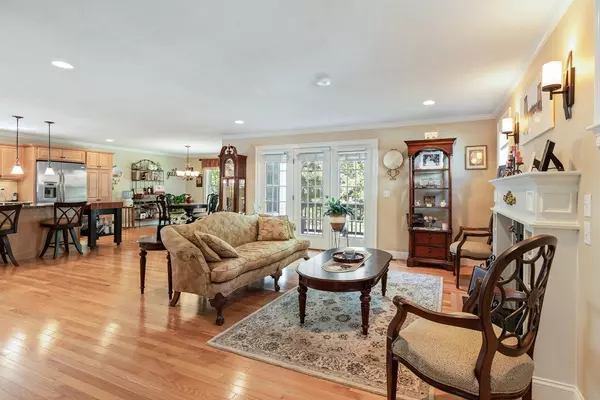For more information regarding the value of a property, please contact us for a free consultation.
Key Details
Sold Price $585,000
Property Type Condo
Sub Type Condominium
Listing Status Sold
Purchase Type For Sale
Square Footage 3,800 sqft
Price per Sqft $153
MLS Listing ID 72667094
Sold Date 08/19/20
Bedrooms 3
Full Baths 3
Half Baths 1
HOA Fees $570/mo
HOA Y/N true
Year Built 2012
Annual Tax Amount $10,594
Tax Year 2020
Property Description
Stunning and spacious "Carlisle" unit with 4 fully-finished levels & 2 car garage. The number of upgrades are too extensive to detail here, but suffice to say the value proposition is great. The Villages at Stow are top-notch quality - the custom features here just play up the high-end sense of fit and finish. The first floor is expansive and open, with the option of a formal dining room (as currently used) or 1st office. The kitchen has benefited from additional cabinets and appliances; this space is open to the living room - great for day-to-day living and entertaining. The master bedroom on the 2nd floor is truly lux, with custom walk-in dressing rm & spa-like private bath. A laundry room, two additional bedrooms, & a family bath complete this level. The 3rd floor offers the option of an additional master bedroom, in-law, au pair space or a family who has adult children rebounding "home" Full bath & small kitchenette makes the 3rd floor a great option for all of these things!
Location
State MA
County Middlesex
Zoning I,B
Direction Follow your GPS to this gorgeous townhome!
Rooms
Family Room Flooring - Wall to Wall Carpet
Primary Bedroom Level Second
Dining Room Flooring - Hardwood
Kitchen Flooring - Hardwood, Dining Area, Pantry, Countertops - Stone/Granite/Solid, Kitchen Island, Open Floorplan, Recessed Lighting, Stainless Steel Appliances, Gas Stove, Lighting - Pendant
Interior
Interior Features Countertops - Stone/Granite/Solid, Wet bar, Closet/Cabinets - Custom Built, Great Room, Office
Heating Forced Air, Natural Gas
Cooling Central Air
Flooring Wood, Carpet, Flooring - Hardwood
Fireplaces Number 1
Fireplaces Type Living Room
Appliance Range, Oven, Dishwasher, Refrigerator, Washer, Dryer, Utility Connections for Gas Range
Laundry Flooring - Hardwood, Second Floor
Exterior
Garage Spaces 2.0
Utilities Available for Gas Range
Roof Type Shingle
Total Parking Spaces 2
Garage Yes
Building
Story 4
Sewer Public Sewer, Private Sewer
Water Well
Schools
Elementary Schools Center
Middle Schools Pompo
High Schools Nashoba Rhs
Read Less Info
Want to know what your home might be worth? Contact us for a FREE valuation!

Our team is ready to help you sell your home for the highest possible price ASAP
Bought with Anne Hincks • Keller Williams Realty Boston Northwest




